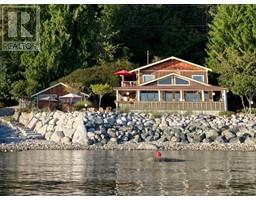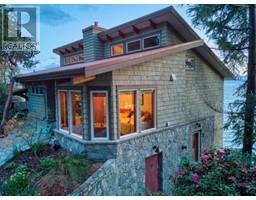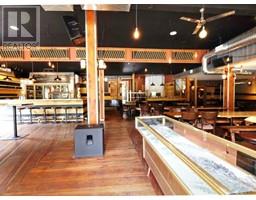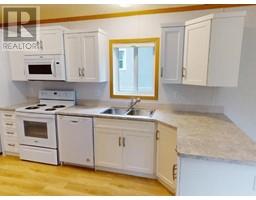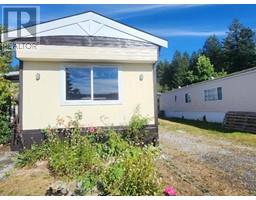6948 VICTORIA STREET, Powell River, British Columbia, CA
Address: 6948 VICTORIA STREET, Powell River, British Columbia
Summary Report Property
- MKT ID18207
- Building TypeHouse
- Property TypeSingle Family
- StatusBuy
- Added18 weeks ago
- Bedrooms4
- Bathrooms4
- Area3790 sq. ft.
- DirectionNo Data
- Added On16 Jul 2024
Property Overview
GRIEF POINT WATERFRONT. This stunning home is perfectly located in Grief Point, providing panoramic ocean views throughout the house with stunning landscaping, a bright and open home ideal for enjoying life by the sea, in the most desirable seaside locale in town! The gently sloping lot is expertly landscaped with perennials, raised beds and irrigation designed to bring vibrant colour to the home all year. The main level takes full advantage of the view with large windows, vaulted ceilings and natural light throughout the open living space. Main level master bedroom enjoys deck access and lavish ensuite, and the cozy living room offers sunset views and woodstove. The kitchen is the center of activity, open to nook and dining room with prep island and eat-up peninsula, with front and back decks. The basement features entertainment room with 85" screen and reclining theatre seats, games room with built-in bar, sun room, family room with gas fireplace and fully contained legal suite. Contact Josh Statham 604.223.5674 (id:51532)
Tags
| Property Summary |
|---|
| Building |
|---|
| Level | Rooms | Dimensions |
|---|---|---|
| Basement | Living room | 15 ft x 18 ft |
| Dining room | 10 ft x 8 ft | |
| Kitchen | 13 ft x 11 ft | |
| Primary Bedroom | 16 ft x 11 ft | |
| 4pc Bathroom | Measurements not available | |
| Bedroom | 14 ft x 12 ft | |
| 4pc Ensuite bath | Measurements not available | |
| Other | 11 ft x 16 ft | |
| Recreational, Games room | 15 ft x 19 ft | |
| Workshop | 10 ft x 16 ft | |
| Dining nook | 8 ft x 6 ft | |
| Family room | 12 ft x 16 ft | |
| Other | 23 ft x 25 ft | |
| Main level | Foyer | 8 ft x 9 ft |
| Living room | 19 ft x 14 ft | |
| Dining room | 21 ft x 12 ft | |
| Kitchen | 21 ft x 11 ft | |
| Primary Bedroom | 16 ft x 13 ft | |
| 3pc Bathroom | Measurements not available | |
| Laundry room | 7 ft x 11 ft | |
| Bedroom | 15 ft x 19 ft | |
| 5pc Ensuite bath | Measurements not available |
| Features | |||||
|---|---|---|---|---|---|
| Private setting | Southern exposure | Central air conditioning | |||



















































































































