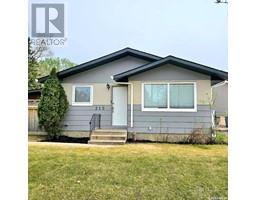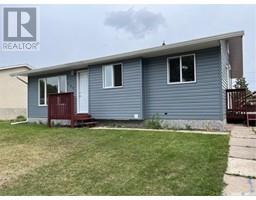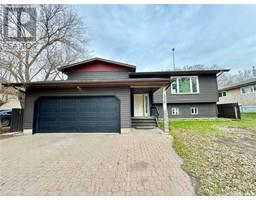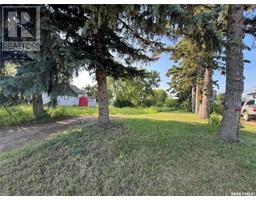305 2501 1st AVENUE W West Hill PA, Prince Albert, Saskatchewan, CA
Address: 305 2501 1st AVENUE W, Prince Albert, Saskatchewan
Summary Report Property
- MKT IDSK981568
- Building TypeApartment
- Property TypeSingle Family
- StatusBuy
- Added12 weeks ago
- Bedrooms1
- Bathrooms2
- Area1070 sq. ft.
- DirectionNo Data
- Added On23 Aug 2024
Property Overview
Meticulously maintained 3rd floor condo in the Regency Arms! This spacious and open concept 1,070 sq/ft unit has newer vinyl plank throughout the main living areas and overlooks Kinsmen Park from the South facing balcony. The white kitchen has plenty of room to add an island for additional counter space and white appliances included. French doors to the den located off the living room and storage room off the balcony. Full bathroom, large laundry room, and primary bedroom which includes a shower room. This quiet adult only building also offers an elevator, underground parking space, gym equipment and common room available to be used as a guest suite. Blocks away from plenty of amenities such as Safeway, Good Life Fitness, Galaxy Cinemas, Kinsmen Park, restaurants and so much more. Don't pass up the opportunity to view this amazing property! (id:51532)
Tags
| Property Summary |
|---|
| Building |
|---|
| Level | Rooms | Dimensions |
|---|---|---|
| Main level | Living room | 11'0 x 10'10 |
| Dining room | 8'1 x 8'11 | |
| Kitchen | 9'8 x 9'5 | |
| Den | 10'4 x 10'9 | |
| 4pc Bathroom | 7'9 x 7'8 | |
| Primary Bedroom | 9'3 x 18'3 | |
| 2pc Ensuite bath | 4'4 x 5'6 | |
| Laundry room | 7'6 x 9'0 |
| Features | |||||
|---|---|---|---|---|---|
| Corner Site | Rectangular | Elevator | |||
| Wheelchair access | Balcony | Underground(1) | |||
| Other | Parking Space(s)(1) | Washer | |||
| Refrigerator | Intercom | Dishwasher | |||
| Dryer | Hood Fan | Stove | |||
| Wall unit | Exercise Centre | ||||








































