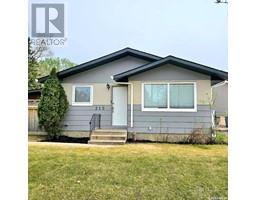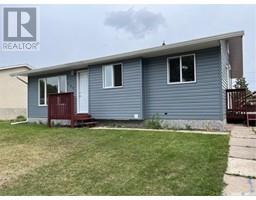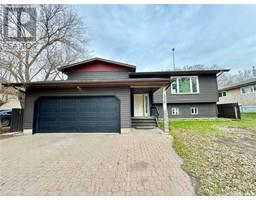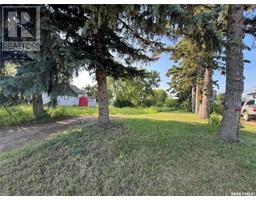405 2641 Woodbridge DRIVE West Hill PA, Prince Albert, Saskatchewan, CA
Address: 405 2641 Woodbridge DRIVE, Prince Albert, Saskatchewan
Summary Report Property
- MKT IDSK952704
- Building TypeApartment
- Property TypeSingle Family
- StatusBuy
- Added9 weeks ago
- Bedrooms2
- Bathrooms2
- Area975 sq. ft.
- DirectionNo Data
- Added On12 Aug 2024
Property Overview
Welcome to this modern and bright condo with all the conveniences of condo living. Built in 2018, this stylish unit offers a contemporary feel with its quartz countertops and sleek finishes. Enjoy the benefits of zero yard maintenance, allowing you to spend more time relaxing or exploring the nearby amenities. This well-designed space features 2 bedrooms and 2 bathrooms spread across 975 square feet, offering ample room for comfortable living. The unit also includes the added convenience of underground parking. Ideally located near the hospital, this condo provides easy access to healthcare services and is just a short distance from shopping, dining, and entertainment options. Don't miss out on the opportunity to make this modern condo your new home. (id:51532)
Tags
| Property Summary |
|---|
| Building |
|---|
| Level | Rooms | Dimensions |
|---|---|---|
| Main level | Living room | 15' 1 x 12' 5 |
| Kitchen | 11' 10 x 10' 5 | |
| Dining room | 11' 10 x 7' 10 | |
| Primary Bedroom | 12' 5 x 9' 10 | |
| 3pc Ensuite bath | 5' 10 x 11' 0 | |
| Laundry room | 6' 5 x 8' 10 | |
| 4pc Bathroom | 5' 8 x 9' 7 | |
| Bedroom | 9' 9 x 9' 10 |
| Features | |||||
|---|---|---|---|---|---|
| Treed | Irregular lot size | Elevator | |||
| Wheelchair access | Balcony | Detached Garage | |||
| Other | Heated Garage | Parking Space(s)(2) | |||
| Washer | Refrigerator | Dishwasher | |||
| Dryer | Microwave | Garage door opener remote(s) | |||
| Stove | Wall unit | Exercise Centre | |||








































