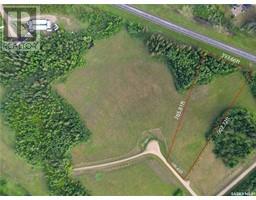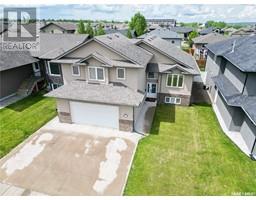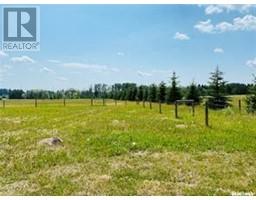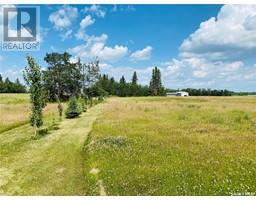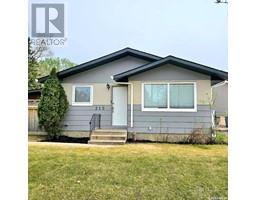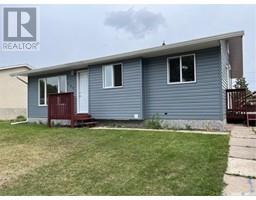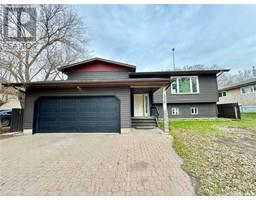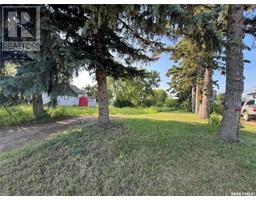335 25th STREET W West Hill PA, Prince Albert, Saskatchewan, CA
Address: 335 25th STREET W, Prince Albert, Saskatchewan
Summary Report Property
- MKT IDSK960214
- Building TypeHouse
- Property TypeSingle Family
- StatusBuy
- Added13 weeks ago
- Bedrooms3
- Bathrooms2
- Area816 sq. ft.
- DirectionNo Data
- Added On16 Aug 2024
Property Overview
Absolutely gorgeous fully developed 3 bedroom and 2 bathroom West Hill bungalow located close to St. Anne's School and South Hill shopping center. Featuring many upgrades including paint throughout, newly painted kitchen cabinets, new flooring in a couple of the upstairs bedrooms and newer PVC windows throughout the main level. This lovely home offers 2 bedrooms on the main level, a 4 piece bathroom, a sizable kitchen that has plenty of storage, a South facing window and a separate dining area that overlooks the spacious living room. The basement is complete with a generously sized family room, a 3rd bedroom, 3 piece bathroom and a large utility room/laundry room that allows for extra storage. Notably, the basement also has a separate entrance. The fully fenced and manicured backyard has alley access and a large gate to allow for additional storage, backyard parking and there is plenty of room to build a garage. Move in ready, must see! Open House - Saturday August 24th from 2:00pm - 4:00pm (id:51532)
Tags
| Property Summary |
|---|
| Building |
|---|
| Land |
|---|
| Level | Rooms | Dimensions |
|---|---|---|
| Basement | Family room | 10 ft ,8 in x 20 ft ,7 in |
| Other | 5 ft ,11 in x 15 ft ,9 in | |
| Bedroom | 8 ft ,3 in x 10 ft ,8 in | |
| 3pc Bathroom | 4 ft ,5 in x 7 ft ,10 in | |
| Laundry room | 11 ft ,1 in x 15 ft | |
| Main level | Living room | 11 ft ,5 in x 18 ft ,6 in |
| Dining room | 8 ft x 8 ft | |
| Kitchen | 10 ft ,3 in x 11 ft ,4 in | |
| Bedroom | 8 ft ,6 in x 11 ft ,5 in | |
| Bedroom | 11 ft ,7 in x 12 ft | |
| 4pc Bathroom | 7 ft ,11 in x 4 ft ,10 in |
| Features | |||||
|---|---|---|---|---|---|
| Treed | Rectangular | Sump Pump | |||
| Parking Space(s)(1) | Washer | Refrigerator | |||
| Dishwasher | Dryer | Window Coverings | |||
| Hood Fan | Storage Shed | Stove | |||
| Central air conditioning | |||||






































