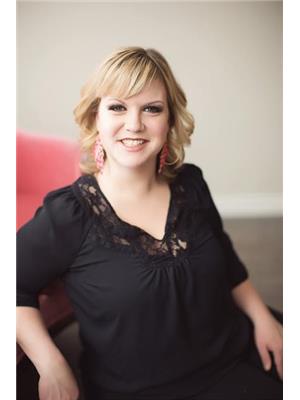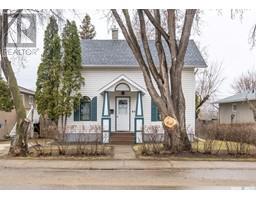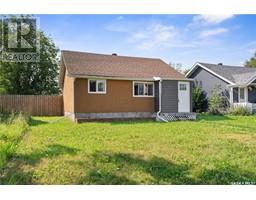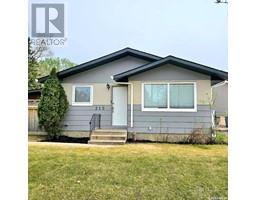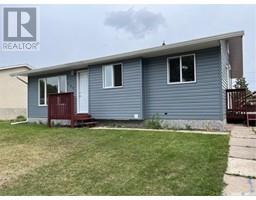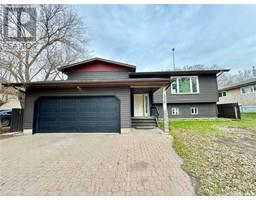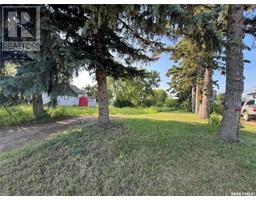W 125 23rd STREET West Hill PA, Prince Albert, Saskatchewan, CA
Address: W 125 23rd STREET, Prince Albert, Saskatchewan
Summary Report Property
- MKT IDSK980815
- Building TypeHouse
- Property TypeSingle Family
- StatusBuy
- Added14 weeks ago
- Bedrooms4
- Bathrooms2
- Area858 sq. ft.
- DirectionNo Data
- Added On15 Aug 2024
Property Overview
Charming 2+2 Bedroom Bungalow with Non-Conforming Basement Suite and Expansive Yard, 3 Titled Lots! Welcome to this delightful 858 sq. ft. bungalow, perfect for families or investors alike. Located on three titled lots in a serene and private setting, this home boasts pride of ownership throughout. Main Floor Features: - Spacious living room, perfect for relaxing or entertaining. - Large kitchen with beautiful oak cabinets, offering ample storage and a cozy eat-in area. - Two comfortable bedrooms, each filled with natural light. - A well-maintained 3-piece bathroom. Basement Highlights: - A non-conforming suite with two bedrooms, ideal for guests or rental potential. - A bright living room and a functional eat-in kitchen. - Shared laundry room, easily accessible for both levels. Private Outdoor Space: - Enjoy the outdoors with a large, concrete patio, perfect for barbecues and gatherings. - A private, single detached garage provides secure parking and extra storage. - The expansive lot offers plenty of space for gardening, play, or future development. This property is a rare find with its combination of living space, lot size, and income potential. Take advantage of the opportunity to make this charming bungalow your own! (id:51532)
Tags
| Property Summary |
|---|
| Building |
|---|
| Level | Rooms | Dimensions |
|---|---|---|
| Basement | Kitchen/Dining room | 13 ft ,3 in x 9 ft ,4 in |
| Other | 12 ft ,6 in x 10 ft ,9 in | |
| Bedroom | 7 ft ,2 in x 8 ft ,7 in | |
| Bedroom | 8 ft ,6 in x 10 ft ,1 in | |
| 3pc Bathroom | 5 ft x 6 ft ,4 in | |
| Laundry room | Measurements not available | |
| Main level | Kitchen/Dining room | 13 ft ,2 in x 12 ft ,8 in |
| Living room | 18 ft ,10 in x 12 ft ,3 in | |
| Bedroom | 11 ft ,1 in x 11 ft ,3 in | |
| Bedroom | 11 ft ,3 in x 9 ft ,9 in | |
| 3pc Bathroom | 4 ft ,11 in x 6 ft ,11 in |
| Features | |||||
|---|---|---|---|---|---|
| Detached Garage | Gravel | Parking Space(s)(2) | |||
| Washer | Refrigerator | Dryer | |||
| Stove | |||||































