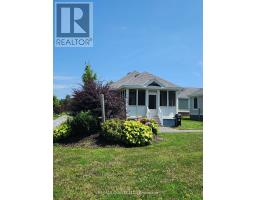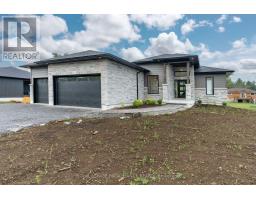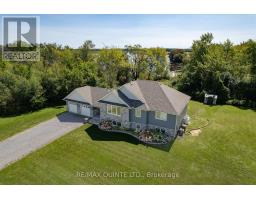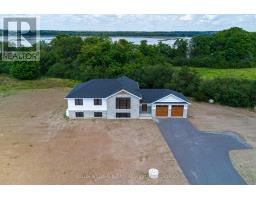102 BISHOP LANE, Prince Edward County, Ontario, CA
Address: 102 BISHOP LANE, Prince Edward County, Ontario
Summary Report Property
- MKT IDX8122444
- Building TypeHouse
- Property TypeSingle Family
- StatusBuy
- Added14 weeks ago
- Bedrooms3
- Bathrooms2
- Area0 sq. ft.
- DirectionNo Data
- Added On12 Aug 2024
Property Overview
Located at the end of a private laneway overlooking Muscote Bay/Bay of Quinte, this bungalow offers a quiet location within 15 minutes of Picton and Belleville. The main floor has an open concept kitchen, dining and living room space with beautiful views of the bay. Hardwood floors, stone fireplace, walk out to a balcony plus a large deck give this home plenty of space for your family. Three bedrooms and a 3-piece bath are located on the main level as well. Venture down the iron spiral staircase to the lower level where you will find plenty more space for your hobbies or relaxation. Sliding doors walk-out to patio and gardens with a short walk to the waterfront. The large rec-room features a propane woodstove, 2 piece bath, private office and laundry area. Recent upgrades: New Metal Roof in 2021, upgraded electrical service 2022, Generlink installed, Waterfront restoration 2022, Propane fireplace 2023, water filtration system, spray insulation in lower level. Furnace replaced in 2014. **** EXTRAS **** Perfect multi-family property opportunity! The waterfront cottage next door at 96 Bishop Lane is also for sale! (id:51532)
Tags
| Property Summary |
|---|
| Building |
|---|
| Land |
|---|
| Level | Rooms | Dimensions |
|---|---|---|
| Lower level | Laundry room | 3.21 m x 3.24 m |
| Recreational, Games room | 9.04 m x 5.59 m | |
| Office | 5.92 m x 3.24 m | |
| Bathroom | 1.12 m x 1.41 m | |
| Main level | Kitchen | 2.99 m x 2.71 m |
| Living room | 6.52 m x 3.49 m | |
| Dining room | 4.51 m x 2.73 m | |
| Bathroom | 1.83 m x 1.53 m | |
| Primary Bedroom | 5.23 m x 3.24 m | |
| Bedroom 2 | 2.87 m x 2.56 m | |
| Bedroom 3 | 2.87 m x 2.42 m |
| Features | |||||
|---|---|---|---|---|---|
| Cul-de-sac | Country residential | Water Treatment | |||
| Dryer | Refrigerator | Stove | |||
| Washer | Walk out | Window air conditioner | |||

































































