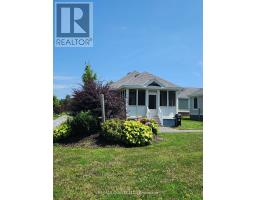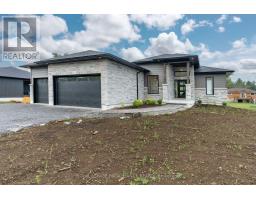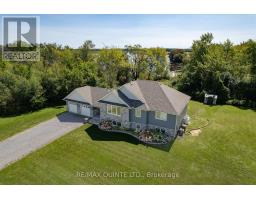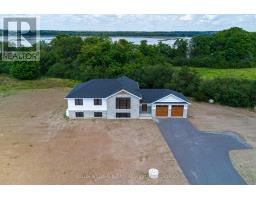6 NICHOLAS STREET, Prince Edward County, Ontario, CA
Address: 6 NICHOLAS STREET, Prince Edward County, Ontario
Summary Report Property
- MKT IDX9266106
- Building TypeHouse
- Property TypeSingle Family
- StatusBuy
- Added12 weeks ago
- Bedrooms4
- Bathrooms3
- Area0 sq. ft.
- DirectionNo Data
- Added On22 Aug 2024
Property Overview
Comfortable charm in every room! This 2-storey home sits on a lovely street in a neighbourhood within an easy walk to downtown Picton. Close to park, school, harbour and all that Picton has to offer. The Main floor with it's beautifully renovated kitchen and attached dining room feels welcoming and has been meticulously maintained. Stainless steel appliances, centre island and corner fireplace make this space functional and inviting. Spend time relaxing in the cozy living room with propane fireplace, or the spacious family room which is perfect for entertaining as it flows out into the backyard deck with pool, firepit and lounging areas. On the 2nd floor, 2 large bedrooms and 4 piece bathroom offer ample space and plenty of light. A fully finished lower level with 2 more bedrooms an another bathroom with laundry create more living space and makes great use of this additional 660 square feet. The entire home has been tastefully renovated and cared for. (id:51532)
Tags
| Property Summary |
|---|
| Building |
|---|
| Land |
|---|
| Level | Rooms | Dimensions |
|---|---|---|
| Second level | Primary Bedroom | 3.66 m x 5.87 m |
| Bedroom 2 | 3.65 m x 6.76 m | |
| Bathroom | 3.28 m x 1.86 m | |
| Lower level | Bathroom | 2.47 m x 1.73 m |
| Bedroom 3 | 3.42 m x 5.66 m | |
| Bedroom 4 | 3.17 m x 6.51 m | |
| Main level | Kitchen | 4.6 m x 3.5 m |
| Dining room | 3.19 m x 3.5 m | |
| Living room | 6.71 m x 3.63 m | |
| Bathroom | 2.01 m x 2.31 m | |
| Family room | 4.83 m x 3.65 m |
| Features | |||||
|---|---|---|---|---|---|
| Cul-de-sac | Flat site | Carpet Free | |||
| Dishwasher | Dryer | Refrigerator | |||
| Stove | Washer | Window Air Conditioner | |||
| Window air conditioner | Fireplace(s) | ||||

































































