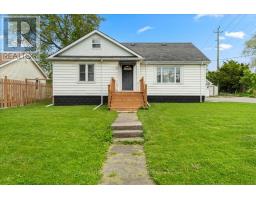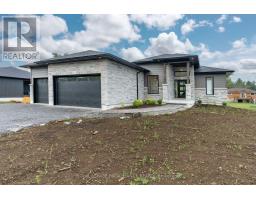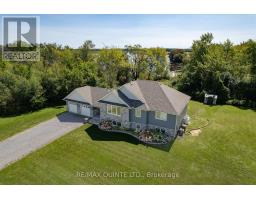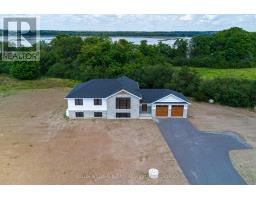338 COLD CREEK ROAD, Prince Edward County, Ontario, CA
Address: 338 COLD CREEK ROAD, Prince Edward County, Ontario
Summary Report Property
- MKT IDX8186342
- Building TypeHouse
- Property TypeSingle Family
- StatusBuy
- Added22 weeks ago
- Bedrooms4
- Bathrooms2
- Area0 sq. ft.
- DirectionNo Data
- Added On18 Jun 2024
Property Overview
Nestled on a 1 acre lot surrounded by trees, 338 Cold Creek Road is being offered for sale for the first time in 50 years. This 4-bed, 2-bath home was originally built by John Baird, sometime around 1847. Now lovingly updated with all your modern-day amenities; a metal roof, geothermal heating system and back-up generator to ensure your utmost comfort. Influenced by loyalist architecture, this 3200+ square foot home has a welcoming kitchen with stone countertops that leads into a large dining and living area bathed in sunlight with southern exposure. Featuring original pine floors and restored wood beams. Attached to the East of the home is a spacious family room boasting a soaring cathedral ceiling and additional loft area connecting to the second floor bedrooms. Across the road, a 1200 square foot, 2-level, plus loft, garage provides ample space for extra storage and hobbyists alike. **** EXTRAS **** Click the brochure link for a full history on the home and additional information! (id:51532)
Tags
| Property Summary |
|---|
| Building |
|---|
| Level | Rooms | Dimensions |
|---|---|---|
| Second level | Bathroom | 1.6 m x 2.76 m |
| Bedroom | 3.87 m x 3.08 m | |
| Bedroom 2 | 3.92 m x 3.87 m | |
| Bedroom 3 | 2.69 m x 3.8 m | |
| Bedroom 4 | 4.52 m x 3.19 m | |
| Main level | Bathroom | 2.83 m x 2.1 m |
| Kitchen | 3.08 m x 4.57 m | |
| Laundry room | 2.58 m x 3 m |
| Features | |||||
|---|---|---|---|---|---|
| Flat site | Detached Garage | Garage door opener remote(s) | |||
| Water Heater | Dishwasher | Dryer | |||
| Microwave | Refrigerator | Stove | |||
| Washer | Wall unit | ||||




























































