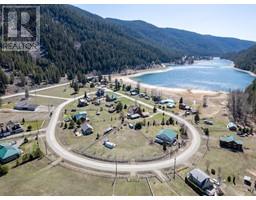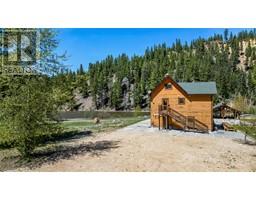2456 PRINCETON/S'LAND Road Princeton Rural, Princeton, British Columbia, CA
Address: 2456 PRINCETON/S'LAND Road, Princeton, British Columbia
Summary Report Property
- MKT ID10308927
- Building TypeHouse
- Property TypeSingle Family
- StatusBuy
- Added18 weeks ago
- Bedrooms2
- Bathrooms1
- Area2205 sq. ft.
- DirectionNo Data
- Added On12 Jul 2024
Property Overview
Stunning log home situated on 5 acres featuring vaulted ceilings, high quality triple-pane glass windows for efficiency, executive copper roofing and trim, custom metal work throughout the interior including stairway railings and range hood fan, 2 generous sized bedrooms on the main floor plus an open concept living room, dining room & kitchen with tons of room for entertaining the whole family. The loft space offers flexibility for extra sleeping or living space for the kids to hang out. Out buildings include a wood shed, out house & bunkhouse that doubles as storage complete with a full washroom. Ample parking & room for the extended family to bring trailers! Don't miss this one of a kind home located within 20 minutes of Princeton & 3 hours from the lower mainland. Call the listing agent today for your private showing! (id:51532)
Tags
| Property Summary |
|---|
| Building |
|---|
| Level | Rooms | Dimensions |
|---|---|---|
| Second level | Loft | 12'11'' x 21'2'' |
| Main level | Primary Bedroom | 12'11'' x 18'1'' |
| Living room | 18'8'' x 20'0'' | |
| Laundry room | 12'11'' x 5'11'' | |
| Kitchen | 12'7'' x 13'6'' | |
| Dining room | 12'2'' x 20'0'' | |
| Bedroom | 10'5'' x 10'5'' | |
| 4pc Bathroom | 1' x 1' |
| Features | |||||
|---|---|---|---|---|---|
| Level lot | Private setting | Treed | |||
| Central island | Jacuzzi bath-tub | See Remarks | |||
| Other | RV(3) | Refrigerator | |||
| Dishwasher | Dryer | Range - Gas | |||
| Washer | |||||



































































