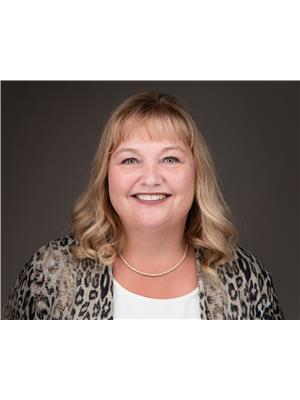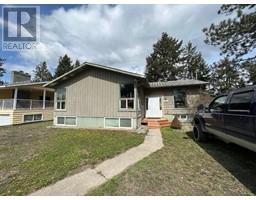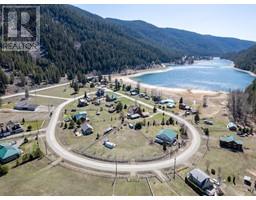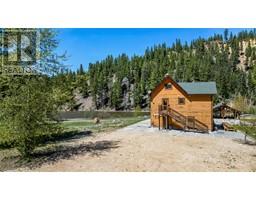504 SIMILKAMEEN Avenue Princeton, Princeton, British Columbia, CA
Address: 504 SIMILKAMEEN Avenue, Princeton, British Columbia
Summary Report Property
- MKT ID10319124
- Building TypeDuplex
- Property TypeSingle Family
- StatusBuy
- Added19 weeks ago
- Bedrooms3
- Bathrooms3
- Area1373 sq. ft.
- DirectionNo Data
- Added On10 Jul 2024
Property Overview
Perfect Home in Prime Location! Discover your dream home in a stunning 3-bedroom, 2-year-old half duplex nestled in a serene neighborhood with no GST payable! Enjoy contemporary living in a recently built home with all the latest amenities. Warm up next to the inviting gas fireplace on chilly evenings. Convenient parking space available for your recreational vehicles. Immerse yourself in the tranquility of a meticulously landscaped, gorgeous yard. Backs onto the scenic Trans Canada Trail, perfect for outdoor enthusiasts and nature lovers. Located in an improving area, this home offers both comfort and convenience. Whether you're relaxing by the fireplace or exploring the nearby trails, every day is a chance to enjoy the beauty of your surroundings. Don't miss out on this incredible opportunity! Schedule your viewing today and make this house your home sweet home. (id:51532)
Tags
| Property Summary |
|---|
| Building |
|---|
| Level | Rooms | Dimensions |
|---|---|---|
| Second level | Primary Bedroom | 13'5'' x 13'4'' |
| Laundry room | 5'3'' x 6'11'' | |
| 4pc Ensuite bath | Measurements not available | |
| Bedroom | 9'0'' x 13'0'' | |
| Bedroom | 9'7'' x 11'11'' | |
| 4pc Bathroom | Measurements not available | |
| Main level | Living room | 10'2'' x 16'0'' |
| Kitchen | 9'2'' x 11'0'' | |
| Dining room | 8'2'' x 9'2'' | |
| 2pc Bathroom | Measurements not available |
| Features | |||||
|---|---|---|---|---|---|
| Level lot | See Remarks | Attached Garage(2) | |||
| Oversize | RV(1) | Range | |||
| Refrigerator | Dishwasher | Dryer | |||
| Washer | Central air conditioning | ||||



















































