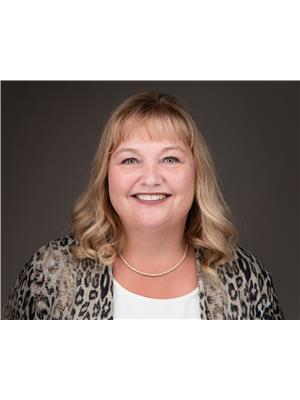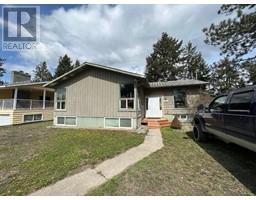3172 Coalmont Road Coalmont-Tulameen, Tulameen, British Columbia, CA
Address: 3172 Coalmont Road, Tulameen, British Columbia
Summary Report Property
- MKT ID10317214
- Building TypeHouse
- Property TypeRecreational
- StatusBuy
- Added22 weeks ago
- Bedrooms3
- Bathrooms1
- Area869 sq. ft.
- DirectionNo Data
- Added On17 Jun 2024
Property Overview
Escape to Serenity! Discover your own slice of paradise with this unique 14-acre property nestled in the heart of Otter Valley, BC. Perfect for those seeking tranquility, privacy, and endless possibilities. This stunning estate has unlimited potential. Immerse yourself in nature with lush greenery, mature trees, and picturesque landscapes that create a serene, park-like ambiance. Enjoy the comfort of two charming cabins, each providing a rustic yet modern retreat for family and guests. There is also a beautiful barn for storage. Perfect for a weekend getaway. With ample space and no neighbors nearby, this property offers incredible potential for development. Build your dream home, expand with additional cabins, or create a recreational haven—the choice is yours! Experience unparalleled seclusion with no nearby neighbors. This expansive property ensures peace and tranquility, making it the perfect sanctuary from the hustle and bustle of everyday life. Don’t miss this rare opportunity to own a piece of heaven in Otter Valley, BC. Whether you’re looking for a private retreat, a family compound, or a development project, this property has it all! (id:51532)
Tags
| Property Summary |
|---|
| Building |
|---|
| Level | Rooms | Dimensions |
|---|---|---|
| Second level | Bedroom | 9'10'' x 11'11'' |
| Bedroom | 11'5'' x 11'11'' | |
| Main level | Full bathroom | ' x ' |
| Primary Bedroom | 9'6'' x 11'9'' | |
| Living room | 11'10'' x 11'10'' | |
| Dining room | 13'4'' x 9'4'' | |
| Kitchen | 7'10'' x 10'5'' |
| Features | |||||
|---|---|---|---|---|---|
| Treed | Sloping | Refrigerator | |||
| Range - Electric | |||||

























