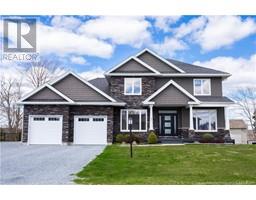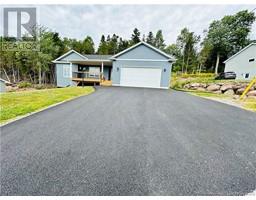38 Shornecliff Drive, Quispamsis, New Brunswick, CA
Address: 38 Shornecliff Drive, Quispamsis, New Brunswick
Summary Report Property
- MKT IDNB104412
- Building TypeHouse
- Property TypeSingle Family
- StatusBuy
- Added13 weeks ago
- Bedrooms4
- Bathrooms4
- Area4200 sq. ft.
- DirectionNo Data
- Added On19 Aug 2024
Property Overview
Welcome to 38 Shornecliff Drive. Come view this executive queen-built two-story home offering over 4000 sq feet of finished living space. From the stunning landscaped yard with a pond, waterfalls, gardens, and paved driveway to high-end finishes, this home offers everything you could ask for. Moving inside you will be invited to beautiful Cherry cabinets, 9-foot ceilings, and gleaming hardwood floors throughout. The main level offers a huge kitchen with granite and is perfectly laid out for the chef in your family. You will also find a mud room with a half bath leading from the garage heading to a home office, formal dining room, living room, and sitting area. The upper level offers 4 spacious bedrooms with a large walk-in closet and spa-like en-suite bath. We can't forget the amazing basement offering a wet bar, game area, media room, full bath, and tons of storage and workspace. If you are looking for a home that has tons of curb appeal and is in immaculate condition, well don't miss out on this move-in-ready home in the highly Woodleigh Park subdivision. Call today for a private viewing, you will love it. (id:51532)
Tags
| Property Summary |
|---|
| Building |
|---|
| Level | Rooms | Dimensions |
|---|---|---|
| Second level | 4pc Bathroom | 9'6'' x 6'9'' |
| Bedroom | 12'2'' x 12' | |
| Bedroom | 12' x 11' | |
| Bedroom | 11'5'' x 11' | |
| Primary Bedroom | 20'5'' x 13'2'' | |
| Basement | Utility room | 23' x 21' |
| 3pc Ensuite bath | 9'2'' x 6'7'' | |
| Games room | 22' x 12' | |
| Recreation room | 18'8'' x 12' | |
| Main level | Office | 12' x 10' |
| 2pc Bathroom | 5'6'' x 4'9'' | |
| Family room | 16' x 16'10'' | |
| Dining room | 13'2'' x 12'5'' | |
| Kitchen | 20'8'' x 16'6'' | |
| Living room | 13'8'' x 14' |
| Features | |||||
|---|---|---|---|---|---|
| Balcony/Deck/Patio | Attached Garage | Garage | |||
| Heat Pump | |||||









































































