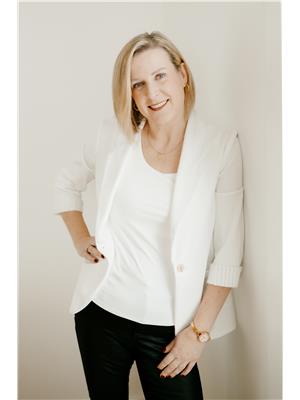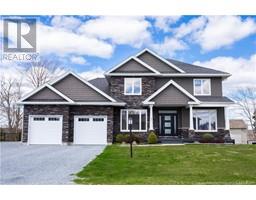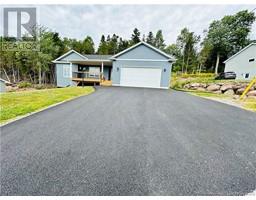48 Aldridge Drive, Quispamsis, New Brunswick, CA
Address: 48 Aldridge Drive, Quispamsis, New Brunswick
Summary Report Property
- MKT IDNB104176
- Building TypeHouse
- Property TypeSingle Family
- StatusBuy
- Added14 weeks ago
- Bedrooms4
- Bathrooms4
- Area3345 sq. ft.
- DirectionNo Data
- Added On12 Aug 2024
Property Overview
Welcome to 48 Alridge Drive located in the popular Winfield Hills. This beautiful two storey home offers over 2,200 sq, ft of living on the main two level with added living space in the finished basement making this an ideal home for many family dynamics. As you enter the home you will notice the high ceilings in the foyer and all the natural lighting from the many windows in the home that were all replaced in 2017. From the foyer to the left is the formal dining room and to the right, the formal living area. The large eat in kitchen has tons of custom cabinetry and counter space. Main floor family room off the eat-in kitchen makes of the perfect entertaining area with cozy fireplace. Mudroom with laundry and half bath completes the main floor. On the second level you will find the sleep quarters. Two generously sized bedrooms and full bath. The primary suite features a walk-in closet, and a spa-like ensuite. The basement level gives the opportunity for a 4th bedroom, full bath, rec room and storage area. With lovely curb appeal on the exterior and a newly built single car garage and separate driveway that makes the perfect spot for all your toys or even man cave. Roof shingles recently replaced, newer landscaping in the backyard, large deck, and partially fenced in yard for pets or could easily be removed giving more room for children to play. Elementary and middle school conveniently located close by. Call for a private tour. (id:51532)
Tags
| Property Summary |
|---|
| Building |
|---|
| Level | Rooms | Dimensions |
|---|---|---|
| Second level | Bath (# pieces 1-6) | 4' |
| Bath (# pieces 1-6) | 4' | |
| Bedroom | 12'4'' x 13'0'' | |
| Bedroom | 12'7'' x 12'0'' | |
| Primary Bedroom | 15'11'' x 14'4'' | |
| Basement | Storage | X |
| Recreation room | X | |
| Bedroom | X | |
| Bath (# pieces 1-6) | 3' | |
| Main level | Mud room | 20'0'' x 5'3'' |
| Bath (# pieces 1-6) | 2' | |
| Family room | 18'0'' x 12'8'' | |
| Dining room | 12'0'' x 11'7'' | |
| Living room | 14'4'' x 12'0'' | |
| Kitchen | 23'0'' x 13'0'' |
| Features | |||||
|---|---|---|---|---|---|
| Level lot | Balcony/Deck/Patio | Attached Garage | |||
| Garage | Garage | Air exchanger | |||


































































