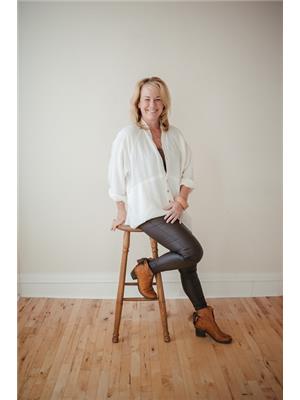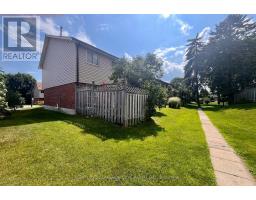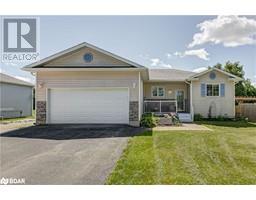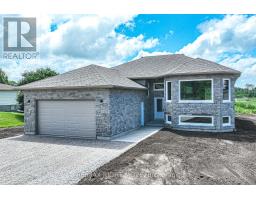16 OLD INDIAN TRAIL W, Ramara, Ontario, CA
Address: 16 OLD INDIAN TRAIL W, Ramara, Ontario
Summary Report Property
- MKT IDS9236792
- Building TypeHouse
- Property TypeSingle Family
- StatusBuy
- Added13 weeks ago
- Bedrooms3
- Bathrooms2
- Area0 sq. ft.
- DirectionNo Data
- Added On21 Aug 2024
Property Overview
Are you Seeking the Ultimate Waterfront Escape? This Charming Bungalow Boasts 109 ft. of Direct Waterfront with Private Boat Mooring. Upon arrival, You'll be Greeted by the Captivating Award-Winning Perennial Gardens and Mature Trees. Situated on Old Indian Trail, One of Lagoon City's Most Coveted Locations, the Property Offers 109 ft. of Waterfront with Spacious Boat Access to Lake Simcoe, the Trent Severn Waterway and Beyond. The Private Waterfront Deck Overlooking Gondola Lagoon comes with a Convenient 100-200 AMP Service. Inside, Revel in the Generously-Sized Living Room, Family Room, and Dining Room Featuring Elegant Hardwood and Vinyl floors. Step out from the Kitchen onto the Back Sundeck Overlooking the Water, Perfect for Hosting Gatherings. Lagoon City Amenities, include a Private Beach, Community Centre, Marina, Walking Trails, Park, 10 Miles of Lagoons for Boating Pleasure, On-site Restaurants, Pier One Hotel & Resort, and much More. **** EXTRAS **** 100/200 AMP at Shore Wall (id:51532)
Tags
| Property Summary |
|---|
| Building |
|---|
| Land |
|---|
| Level | Rooms | Dimensions |
|---|---|---|
| Main level | Foyer | 2.74 m x 2.13 m |
| Kitchen | 3 m x 3.1 m | |
| Family room | 3.39 m x 6.89 m | |
| Dining room | 2.9 m x 3.6 m | |
| Living room | 9.27 m x 3.97 m | |
| Primary Bedroom | 4.13 m x 6.9 m | |
| Bedroom 2 | 4.4 m x 3.7 m | |
| Bedroom 3 | 4.2 m x 2.49 m |
| Features | |||||
|---|---|---|---|---|---|
| Irregular lot size | Waterway | Level | |||
| Attached Garage | Water Heater | Dishwasher | |||
| Dryer | Freezer | Microwave | |||
| Refrigerator | Stove | Washer | |||
| Fireplace(s) | |||||























































