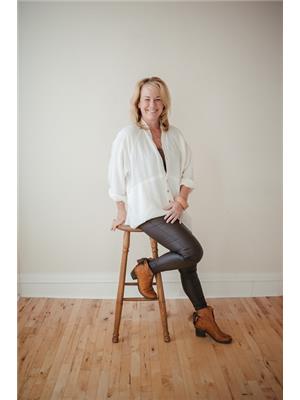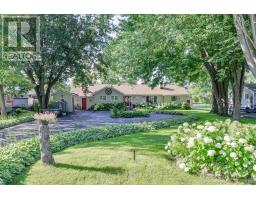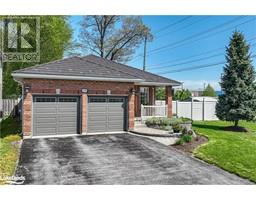77 - 441 BARRIE ROAD W, Orillia, Ontario, CA
Address: 77 - 441 BARRIE ROAD W, Orillia, Ontario
Summary Report Property
- MKT IDS9258004
- Building TypeRow / Townhouse
- Property TypeSingle Family
- StatusBuy
- Added13 weeks ago
- Bedrooms3
- Bathrooms2
- Area0 sq. ft.
- DirectionNo Data
- Added On16 Aug 2024
Property Overview
Welcoming Orillia Woodlands. Check out this Incredible Property located at HWY 12 and 11, Access, Offering Unmatched Convenience. The monthly condo fee Includes Exterior Maintenance, Giving you a Worry-Free Lifestyle. Inside, you'll find a Renovated two-story, three-bedroom Home with a Modern, Spacious kitchen. Quality laminate flooring Ensures easy upkeep, and the Finished Basement Recreation room can easily be Converted into an Additional Bedroom. Enjoy the Expansive Backyard Patio, with a Privacy fence for a Serene Retreat. This Corner unit Boasts a Bright and Airy Living Space, Creating the Ideal setting for your Family. With Playgrounds, Schools, and Downtown Orillia close by, this Home is Perfectly situated near all Amenities. **** EXTRAS **** You are well taken care of - Bayshore Property Management; Exterior Maintenance & Management *Attached Garage, Remote door and walk into Foyer. Play Park Steps Away. (id:51532)
Tags
| Property Summary |
|---|
| Building |
|---|
| Land |
|---|
| Level | Rooms | Dimensions |
|---|---|---|
| Main level | Foyer | 2.43 m x 1.21 m |
| Kitchen | 3.35 m x 2.43 m | |
| Dining room | 2.74 m x 3.35 m | |
| Living room | 3.1 m x 2.98 m | |
| Bathroom | 1.52 m x 1.21 m | |
| Upper Level | Primary Bedroom | 5.33 m x 3.99 m |
| Bedroom 2 | 2.99 m x 2.95 m | |
| Bedroom 3 | 3.65 m x 3.5 m | |
| Bathroom | 2.43 m x 1.52 m |
| Features | |||||
|---|---|---|---|---|---|
| Sloping | Open space | Attached Garage | |||
| Garage door opener remote(s) | Dryer | Refrigerator | |||
| Stove | Washer | Window Coverings | |||
| Central air conditioning | Visitor Parking | ||||
















































