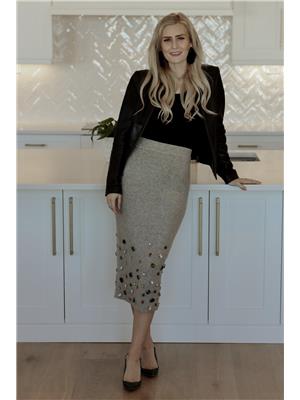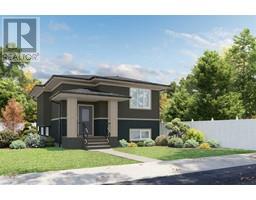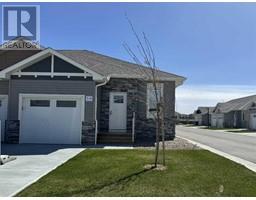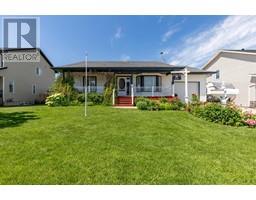157 W 200 S, Raymond, Alberta, CA
Address: 157 W 200 S, Raymond, Alberta
Summary Report Property
- MKT IDA2146637
- Building TypeHouse
- Property TypeSingle Family
- StatusBuy
- Added13 weeks ago
- Bedrooms4
- Bathrooms2
- Area1241 sq. ft.
- DirectionNo Data
- Added On16 Jul 2024
Property Overview
Welcome to this charming house, bursting with curb appeal! Tucked away in a quiet cul de sac is this fully finished 4 bedroom bungalow with lovely updates recently completed. Upstairs you will find a great size kitchen with plenty of working room, a dining room with 3 nice windows, providing plenty of natural light, and a large living room with a corner fireplace. Everything you need is on the main floor. There are two bedrooms, an actual laundry room, and a recently updated beautiful bathroom as well. The bathroom has been tastefully updated with modern finishes including a custom walk in shower with full height tile, built in shelves, and cute vanity with floating sink. Low maintenance updated laminate floors flow throughout the main floor, elevating the whole space and keeping things clean. The basement features a nice big family room, two additional bedrooms, and plenty of storage space! Outside you will love the covered front porch with plenty of space to sit and enjoy the weather, a large corner lot, a fully fenced yard, a deck, and a single garage and plenty of off street parking as well! This home truly is charming. Raymond is just 20 minutes outside Lethbridge, and has amazing schools, parks, playgrounds, an outdoor pool with water slides, and all amenities you need like groceries, pharmacies, doctors, and so much more. Give your Realtor a call and come and see all this home has to offer! (id:51532)
Tags
| Property Summary |
|---|
| Building |
|---|
| Land |
|---|
| Level | Rooms | Dimensions |
|---|---|---|
| Basement | 3pc Bathroom | 6.50 Ft x 7.50 Ft |
| Bedroom | 12.42 Ft x 12.33 Ft | |
| Bedroom | 12.42 Ft x 10.92 Ft | |
| Family room | 20.75 Ft x 32.83 Ft | |
| Storage | 4.92 Ft x 8.25 Ft | |
| Storage | 20.75 Ft x 4.42 Ft | |
| Furnace | 5.58 Ft x 7.50 Ft | |
| Main level | Bedroom | 10.33 Ft x 10.92 Ft |
| Dining room | 8.33 Ft x 12.92 Ft | |
| 3pc Bathroom | 8.17 Ft x 7.25 Ft | |
| Kitchen | 13.33 Ft x 15.75 Ft | |
| Laundry room | 6.83 Ft x 5.83 Ft | |
| Living room | 21.58 Ft x 19.50 Ft | |
| Other | 5.92 Ft x 10.92 Ft | |
| Primary Bedroom | 12.83 Ft x 10.92 Ft |
| Features | |||||
|---|---|---|---|---|---|
| Cul-de-sac | No Animal Home | No Smoking Home | |||
| Attached Garage(1) | Refrigerator | Dishwasher | |||
| Stove | Microwave | Washer & Dryer | |||
| Central air conditioning | |||||









































