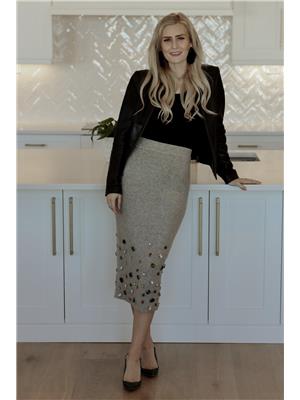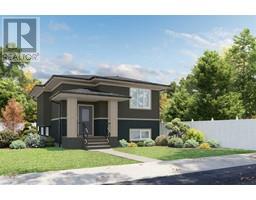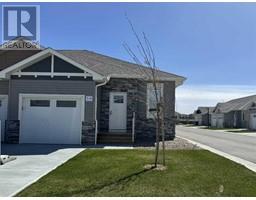549 Riverhills Way W Riverstone, Lethbridge, Alberta, CA
Address: 549 Riverhills Way W, Lethbridge, Alberta
Summary Report Property
- MKT IDA2149982
- Building TypeHouse
- Property TypeSingle Family
- StatusBuy
- Added18 weeks ago
- Bedrooms3
- Bathrooms2
- Area1555 sq. ft.
- DirectionNo Data
- Added On16 Jul 2024
Property Overview
Check out this brand new floor plan "The Aurora" by Cedar Ridge Homes. This well designed bi level is a must see! The main floor features an open floorplan with a lovely kitchen, dining room, half bath and a spacious living room. The kitchen features stainless steel appliances, a corner pantry, a good size island, and quartz countertops too! One of the best parts?! - Your primary bedroom is on the main floor! The primary features a nice size walk in closet, and an ensuite with double sinks, and a walk in shower as well! The laundry room is conveniently located on the main floor. Everything you need is close by! This home just keeps going, and features a second level built just a few stairs up with two bedrooms both with walk in closets, and there is a full four piece bath on this level too. The basement is open for future development, with space for two more bedrooms, a huge family room, and another 4 piece bath as well as some great storage space. Outside you'll love the street view, and that the deck is already built for you to enjoy! Riverstone is a highly sought after community, with exceptional schools nearby, and this home is built just a short walk from a playground and park with a pond you can even fish in! Give your Realtor a call and come see this fabulous new floorplan. (id:51532)
Tags
| Property Summary |
|---|
| Building |
|---|
| Land |
|---|
| Level | Rooms | Dimensions |
|---|---|---|
| Second level | Bedroom | 11.00 Ft x 10.00 Ft |
| Bedroom | 11.67 Ft x 10.67 Ft | |
| 4pc Bathroom | .00 Ft x .00 Ft | |
| Lower level | Foyer | 12.33 Ft x 4.50 Ft |
| Main level | Kitchen | 10.00 Ft x 13.00 Ft |
| Dining room | 9.00 Ft x 10.50 Ft | |
| Living room | 12.00 Ft x 15.00 Ft | |
| Primary Bedroom | 12.00 Ft x 13.83 Ft | |
| Laundry room | 5.00 Ft x 8.50 Ft | |
| 2pc Bathroom | .00 Ft x .00 Ft |
| Features | |||||
|---|---|---|---|---|---|
| Back lane | Attached Garage(2) | Refrigerator | |||
| Dishwasher | Stove | Hood Fan | |||
| None | |||||



























