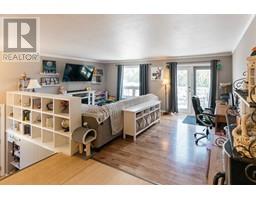12 Avery Street Anders Park East, Red Deer, Alberta, CA
Address: 12 Avery Street, Red Deer, Alberta
Summary Report Property
- MKT IDA2137455
- Building TypeDuplex
- Property TypeSingle Family
- StatusBuy
- Added19 weeks ago
- Bedrooms3
- Bathrooms2
- Area712 sq. ft.
- DirectionNo Data
- Added On10 Jul 2024
Property Overview
Charming Half-Duplex in Anders Park EastWelcome to this inviting half-duplex located in the highly desirable neighborhood of Anders Park East. As you approach the home, you’ll immediately notice the elegant fieldstone accents that frame the exterior entrance, setting a tone of warmth and sophistication.Step inside to find a spacious and cozy living area featuring a charming fieldstone fireplace that promises to be the heart of your home. This space flows seamlessly into the dining area and kitchen, making it perfect for both everyday living and entertaining.The main floor is designed for convenience with a laundry area and bedroom, which can serve as a guest room or a master bedroom, providing flexible living options. Also on the main floor, a well-appointed full bathroom adds to the home's practicality.Venture downstairs to find an additional 2 bedrooms and beautifully designed 4-piece bathroom, offering privacy and comfort for family members or guests PLUS a large family room.Outdoor living is a delight with two spacious sundecks perfect for enjoying your morning coffee or hosting summer barbecues. The fully fenced yard provides a safe and private outdoor space for children or pets to play.Parking is a breeze with a single garage and additional off-street parking, accommodating multiple vehicles and visitors. The home is conveniently located close to schools, restaurants, shopping centers, and the Collicutt Centre, ensuring that all your needs are within easy reach.This inviting 1/2 duplex is not just a place to live, but a place to call home and experience the perfect blend of comfort, style, and convenience. It’s a great home, isn’t it! Shouldn’t it be yours? Seller will be replacing shingles on the garage. (id:51532)
Tags
| Property Summary |
|---|
| Building |
|---|
| Land |
|---|
| Level | Rooms | Dimensions |
|---|---|---|
| Lower level | Recreational, Games room | 10.83 Ft x 11.08 Ft |
| Bedroom | 9.67 Ft x 9.67 Ft | |
| 4pc Bathroom | Measurements not available | |
| Bedroom | 11.08 Ft x 12.83 Ft | |
| Main level | Other | 7.58 Ft x 3.92 Ft |
| Primary Bedroom | 11.08 Ft x 9.92 Ft | |
| 3pc Bathroom | Measurements not available | |
| Kitchen | 8.75 Ft x 9.75 Ft | |
| Living room | 7.00 Ft x 15.08 Ft | |
| Dining room | 8.83 Ft x 9.42 Ft |
| Features | |||||
|---|---|---|---|---|---|
| Back lane | Detached Garage(1) | Refrigerator | |||
| Dishwasher | Stove | Window Coverings | |||
| Washer & Dryer | None | ||||


























































