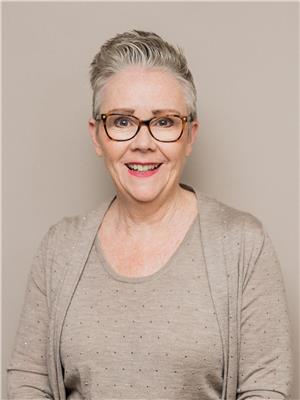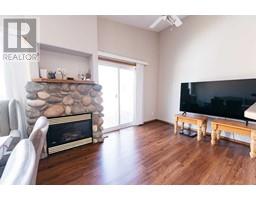5804 58 Avenue Riverside Meadows, Red Deer, Alberta, CA
Address: 5804 58 Avenue, Red Deer, Alberta
Summary Report Property
- MKT IDA2156773
- Building TypeDuplex
- Property TypeSingle Family
- StatusBuy
- Added14 weeks ago
- Bedrooms3
- Bathrooms2
- Area945 sq. ft.
- DirectionNo Data
- Added On11 Aug 2024
Property Overview
"SuiteHeart" Mother-in-law suite for a family member to enjoy. Upgraded home features custom built-in shelving, barn door on storage/pantry. Double closets and bead board feature ceiling in Primary bedroom plus an additional bedroom and 4 pc bath. Spacious living room and dining room, gorgeous white custom cabinets, slate-look countertops, and nice appliances. Basement Bonus: mom's suite with cozy kitchen area. Massive Bedroom and 3 pc. Bathroom. Storage room, laundry and generous family room. All decked out with oversized east facing deck spanning the width of the home. A great place to enjoy your morning coffee. Roomy fenced yard for all the toys and BBQs/entertaining. Located on a quiet street with shopping and parks close by. Its a great home, isn't it! Shouldn't it be yours? (id:51532)
Tags
| Property Summary |
|---|
| Building |
|---|
| Land |
|---|
| Level | Rooms | Dimensions |
|---|---|---|
| Basement | Family room | 11.83 Ft x 12.92 Ft |
| Bedroom | 13.00 Ft x 11.00 Ft | |
| Other | 11.83 Ft x 11.83 Ft | |
| 3pc Bathroom | Measurements not available | |
| Laundry room | Measurements not available | |
| Storage | Measurements not available | |
| Main level | Living room | 20.00 Ft x 12.00 Ft |
| Dining room | 11.50 Ft x 10.50 Ft | |
| Kitchen | 8.00 Ft x 6.42 Ft | |
| Primary Bedroom | 13.33 Ft x 10.17 Ft | |
| Bedroom | 10.17 Ft x 9.67 Ft | |
| 4pc Bathroom | Measurements not available |
| Features | |||||
|---|---|---|---|---|---|
| Other | Refrigerator | Dishwasher | |||
| Stove | Suite | None | |||
























































