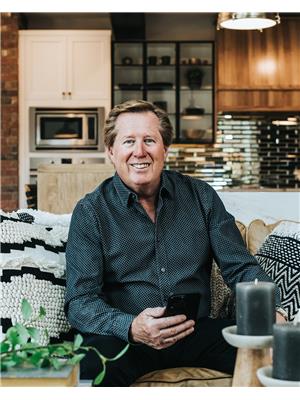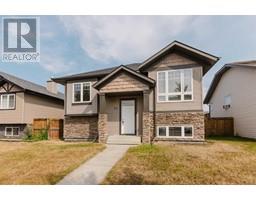167 Ellington Crescent Evergreen, Red Deer, Alberta, CA
Address: 167 Ellington Crescent, Red Deer, Alberta
Summary Report Property
- MKT IDA2147763
- Building TypeHouse
- Property TypeSingle Family
- StatusBuy
- Added19 weeks ago
- Bedrooms2
- Bathrooms2
- Area1055 sq. ft.
- DirectionNo Data
- Added On10 Jul 2024
Property Overview
A unique contemporary custom 2 storey by Larkaun Homes. The curb appeal is accented by the front attached garage, hardi board siding, modern design and upper covered front deck. Trendy flooring in the entryway leads to the front attached oversized single car garage. There is a bedroom with a walk-in closet, a 2 piece bathroom and a stackable washer/dryer on this level. Follow the wide staircase up to the second floor that is flooded with natural light. Two toned kitchen cabinets are accented by quartz countertops, full honeycomb tile backsplash, stainless steel appliances & luxury vinyl plank flooring that runs through to the eating area that features built-in bench seating, a cork feature wall & a patio door out to the upper level covered deck (gas line). The living room has a fan & looks out over the deck. The primary bedroom has double windows. The 4 piece bathroom has quartz countertops, grouted luxury vinyl tile & a linen closet. Both floors have 9' ceilings. There is a nice size lot that is fully landscaped with a vinyl fence, trees and wood chip accents. The oversized single car garage is heated by electric baseboards & the home has A/C. Located in desirable Evergreen within walking distance to parks & paths. (id:51532)
Tags
| Property Summary |
|---|
| Building |
|---|
| Land |
|---|
| Level | Rooms | Dimensions |
|---|---|---|
| Main level | Foyer | 12.00 Ft x 6.33 Ft |
| Bedroom | 11.42 Ft x 9.42 Ft | |
| 2pc Bathroom | Measurements not available | |
| Furnace | 14.42 Ft x 3.67 Ft | |
| Upper Level | Kitchen | 10.83 Ft x 13.08 Ft |
| Dining room | 6.92 Ft x 6.58 Ft | |
| Living room | 12.33 Ft x 10.00 Ft | |
| Primary Bedroom | 13.58 Ft x 10.25 Ft | |
| 4pc Bathroom | Measurements not available |
| Features | |||||
|---|---|---|---|---|---|
| Other | Gas BBQ Hookup | Garage | |||
| Heated Garage | Oversize | Attached Garage(1) | |||
| Washer | Refrigerator | Stove | |||
| Dryer | Microwave | Window Coverings | |||
| Central air conditioning | Other | ||||
















































