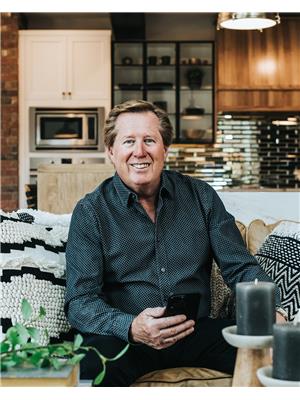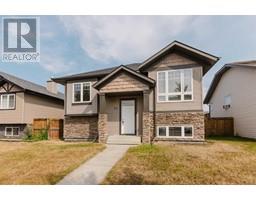49 Ellenwood Drive Eastview Estates, Red Deer, Alberta, CA
Address: 49 Ellenwood Drive, Red Deer, Alberta
Summary Report Property
- MKT IDA2157498
- Building TypeRow / Townhouse
- Property TypeSingle Family
- StatusBuy
- Added13 weeks ago
- Bedrooms3
- Bathrooms1
- Area1943 sq. ft.
- DirectionNo Data
- Added On16 Aug 2024
Property Overview
A two storey end unit townhouse with no condo fees! The front entryway greets you with commercial grade vinyl plank flooring that runs through the main floor. The living room is flooded with natural light through the bayed front window. The kitchen features european style cabinets with stainless steel stove and dishwasher (new in 2021) that adjoins to the eating area that has a bayed window out to the backyard. There is a washer and dryer (included) in the back entryway and a 2 piece bathroom. Upstairs has 3 bedrooms and a 4 piece bathroom that was renovated with vinyl plank flooring, a new tub/shower with jets, new shower head, vanity and quartz countertops (2021). The primary bedroom is king sized with double closets. The unfinished basement is ready for your development. The hot water tank was replaced in 2020, water softener (2020). Upgrades mostly done in 2020 & 2021: new storm doors front and back, casings, door frames, closet doors, paint, vinyl plank flooring, hot water tank, water softener. Located close to parks & shopping. (id:51532)
Tags
| Property Summary |
|---|
| Building |
|---|
| Land |
|---|
| Level | Rooms | Dimensions |
|---|---|---|
| Main level | Eat in kitchen | 12.83 Ft x 14.50 Ft |
| Living room | 15.25 Ft x 18.67 Ft | |
| Laundry room | Measurements not available | |
| Upper Level | Primary Bedroom | 16.42 Ft x 12.83 Ft |
| Bedroom | 8.33 Ft x 13.00 Ft | |
| Bedroom | 9.92 Ft x 8.67 Ft | |
| 4pc Bathroom | Measurements not available |
| Features | |||||
|---|---|---|---|---|---|
| Back lane | Other | Parking Pad | |||
| Washer | Refrigerator | Water softener | |||
| Dishwasher | Stove | Dryer | |||
| Hood Fan | None | ||||















































