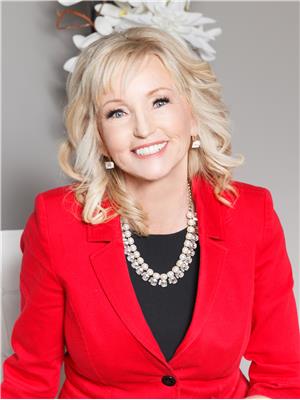2 Lewis Close Lancaster Green, Red Deer, Alberta, CA
Address: 2 Lewis Close, Red Deer, Alberta
Summary Report Property
- MKT IDA2194427
- Building TypeHouse
- Property TypeSingle Family
- StatusBuy
- Added4 days ago
- Bedrooms5
- Bathrooms3
- Area1212 sq. ft.
- DirectionNo Data
- Added On15 Feb 2025
Property Overview
Welcome to 2 Lewis Close—a fully finished 6-bedroom bungalow with an attached double garage, nestled in the sought-after Lancaster Green neighbourhood. Step through the front door into a bright and open-concept living space, where the living room, dining area, and kitchen seamlessly flow together—perfect for family gatherings and entertaining. The south-facing front window fills the living room with natural light, creating a warm and inviting atmosphere. The kitchen features a new fridge, ample cabinetry, generous counter space, and a pantry for extra storage. The primary bedroom includes a walk-in closet and a 4-piece ensuite, while two additional bedrooms and another 4-piece bathroom complete the main level. The main floor is beautifully accented with hardwood flooring. Downstairs, the fully finished basement offers even more space, with three additional bedrooms, a family room, and a wet bar—an excellent setup for entertaining or movie nights. Freshly painted throughout a year ago, the home is move-in ready. The back door in the kitchen leads onto the deck overlooking the spacious backyard—a perfect space for kids or pets to play. Located within walking distance to multiple schools, parks, shopping, and the Collicutt Centre, this home offers the ideal combination of comfort and convenience. Don’t miss your chance to own this fantastic home in Lancaster Green! (id:51532)
Tags
| Property Summary |
|---|
| Building |
|---|
| Land |
|---|
| Level | Rooms | Dimensions |
|---|---|---|
| Basement | Recreational, Games room | 17.17 Ft x 10.25 Ft |
| Other | 8.42 Ft x 8.67 Ft | |
| Office | 12.42 Ft x 8.33 Ft | |
| Bedroom | 9.83 Ft x 17.75 Ft | |
| 3pc Bathroom | 10.92 Ft x 4.83 Ft | |
| Bedroom | 12.42 Ft x 11.17 Ft | |
| Furnace | 8.00 Ft x 7.83 Ft | |
| Main level | Living room | 13.08 Ft x 14.00 Ft |
| Kitchen | 11.58 Ft x 10.42 Ft | |
| Dining room | 11.92 Ft x 10.67 Ft | |
| Primary Bedroom | 12.33 Ft x 12.42 Ft | |
| 4pc Bathroom | 4.92 Ft x 8.25 Ft | |
| Bedroom | 12.33 Ft x 9.00 Ft | |
| 4pc Bathroom | 8.75 Ft x 4.92 Ft | |
| Bedroom | 11.33 Ft x 9.58 Ft |
| Features | |||||
|---|---|---|---|---|---|
| Back lane | Wet bar | PVC window | |||
| Attached Garage(2) | Other | Washer | |||
| Refrigerator | Dishwasher | Range | |||
| Dryer | Hood Fan | Window Coverings | |||
| Garage door opener | None | ||||





















































