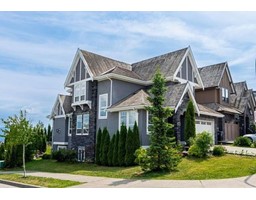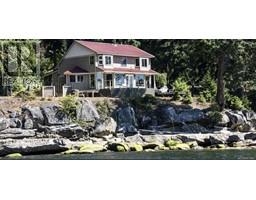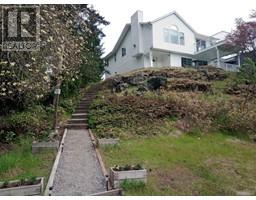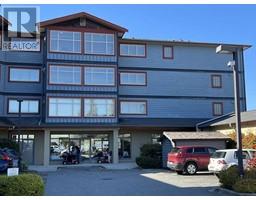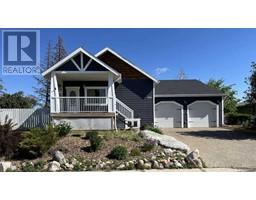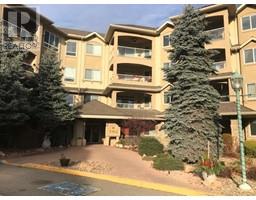230 Carrington Drive Clearview Ridge, Red Deer, Alberta, CA
Address: 230 Carrington Drive, Red Deer, Alberta
Summary Report Property
- MKT IDA2147610
- Building TypeHouse
- Property TypeSingle Family
- StatusBuy
- Added18 weeks ago
- Bedrooms6
- Bathrooms4
- Area1924 sq. ft.
- DirectionNo Data
- Added On12 Jul 2024
Property Overview
For additional information, please click on the Brochure button below. Gorgeous open concept 2 storey home on a corner lot in Clearview Ridge!!!It's huge! From the high ceilings to the high end finishings, this home is perfect for your family! The main floor consists of a beautiful large office/den space at the front entrance through the double doors, a spacious living room and more. The kitchen is a large bright space with a 6.5ft X 3.5ft granite island, stainless steel appliances and tons of natural light. The attached dining room provides ample space for all the entertaining you want.The upper floor is well layed out with 3 large bedrooms and 2 bathrooms. The master bedroom is oversized, as is the 3 section ensuite which is a house within the house. A full bathroom upstairs and 2 more bedrooms is the room you need for the family or guests.The basement has been totally finished with a beautiful 3 bedroom mother-in-law suite that can add to your family space, or your income, complete with a full bath, full size fridge, stove, and dishwasher!The oversized double car garage and driveway allow for ample parking for all your family and friends. The yard has been fully fenced and landscaped with beautiful sod and garden boxes to provide a green oasis for visiting or evening fires. The deck has also been finished to provide additional gorgeous resting space.The neighbourhood hosts all amenities. Its a 5 min walk to schools, parks, play grounds, grocery stores, restaurants, banks, gas stations, and more. This neighbourhood has everything you need!Carpets were just shampooed, ducts were just cleaned. The property has been consistently and lovingly maintained. With major upgrades and finishings we are asking 650K. Full pre-sale inspection and all permits available. (id:51532)
Tags
| Property Summary |
|---|
| Building |
|---|
| Land |
|---|
| Level | Rooms | Dimensions |
|---|---|---|
| Second level | Primary Bedroom | 17.33 Ft x 17.67 Ft |
| Bedroom | 10.67 Ft x 14.25 Ft | |
| Bedroom | 9.92 Ft x 13.17 Ft | |
| 3pc Bathroom | 9.25 Ft x 18.67 Ft | |
| 4pc Bathroom | 9.92 Ft x 13.17 Ft | |
| Basement | Bedroom | 9.75 Ft x 15.00 Ft |
| Bedroom | 7.58 Ft x 13.25 Ft | |
| Primary Bedroom | 9.75 Ft x 15.67 Ft | |
| Kitchen | 20.50 Ft x 23.67 Ft | |
| Other | 8.42 Ft x 11.00 Ft | |
| 4pc Bathroom | 5.00 Ft x 10.00 Ft | |
| Main level | Kitchen | 13.58 Ft x 15.00 Ft |
| Living room | 17.33 Ft x 17.75 Ft | |
| Dining room | 9.75 Ft x 15.00 Ft | |
| Laundry room | 8.42 Ft x 11.00 Ft | |
| Other | 6.00 Ft x 9.00 Ft | |
| Foyer | 11.25 Ft x 14.58 Ft | |
| Office | 10.00 Ft x 6.00 Ft | |
| 2pc Bathroom | 4.83 Ft x 6.08 Ft |
| Features | |||||
|---|---|---|---|---|---|
| Back lane | PVC window | Closet Organizers | |||
| Attached Garage(2) | Dishwasher | Microwave | |||
| Freezer | Garage door opener | Washer & Dryer | |||
| Separate entrance | Suite | Central air conditioning | |||









































