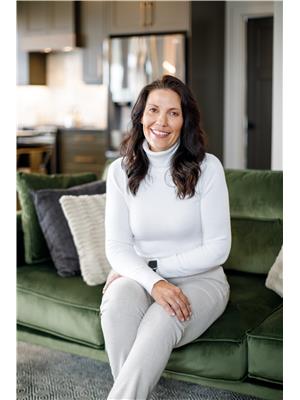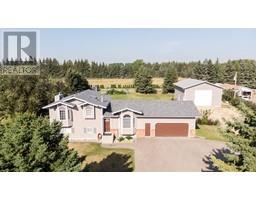3928 43 Avenue Grandview, Red Deer, Alberta, CA
Address: 3928 43 Avenue, Red Deer, Alberta
Summary Report Property
- MKT IDA2154986
- Building TypeHouse
- Property TypeSingle Family
- StatusBuy
- Added14 weeks ago
- Bedrooms3
- Bathrooms1
- Area1109 sq. ft.
- DirectionNo Data
- Added On14 Aug 2024
Property Overview
Welcome to 3928 43 Ave, Red Deer! This charming bungalow is situated in a fantastic neighborhood and is brimming with potential. As you enter, you'll be greeted by a spacious living room featuring large windows that allow natural light to flood the space. The warm hardwood flooring extends throughout the living room, dining room, and bedrooms, adding a touch of elegance and comfort to every step.The kitchen offers a cozy space with ample room for meal prep and family gatherings. The main floor boasts three inviting bedrooms with the same beautiful hardwood flooring, creating a cohesive and welcoming atmosphere. The single bathroom on this level serves the household with ease and efficiency.The basement, currently under renovation, presents a blank canvas for your creativity. Two additional bathrooms and a large primary suite have been roughed in, waiting for your finishing touches to transform them into a luxurious retreat. This area has great potential for a spacious family room or additional living space to suit your needs.Outside, you'll find a covered back deck where you can relax and enjoy the serene, fenced yard—perfect for outdoor gatherings or a peaceful evening at home. The single-car detached garage provides extra storage or parking space, enhancing the home's functionality.Noteworthy updates include a furnace and on-demand hot water system, both installed within the last 2-3 years, ensuring efficiency and peace of mind, as well as some updated windows throughout the hone.Don't miss this unique opportunity. With some updates already in place and room for your personal touches, this bungalow is ready for you to make it your own and enjoy the rewards of creating a truly special home. (id:51532)
Tags
| Property Summary |
|---|
| Building |
|---|
| Land |
|---|
| Level | Rooms | Dimensions |
|---|---|---|
| Main level | Living room | 15.92 Ft x 15.58 Ft |
| Dining room | 9.58 Ft x 8.25 Ft | |
| Kitchen | 12.00 Ft x 11.42 Ft | |
| Bedroom | 10.42 Ft x 11.42 Ft | |
| Primary Bedroom | 10.25 Ft x 13.25 Ft | |
| Bedroom | 8.75 Ft x 12.17 Ft | |
| 4pc Bathroom | 5.08 Ft x 8.00 Ft |
| Features | |||||
|---|---|---|---|---|---|
| Back lane | Detached Garage(1) | None | |||
| None | |||||

















































