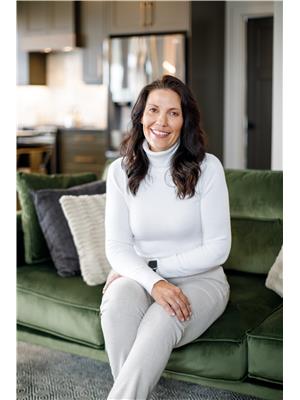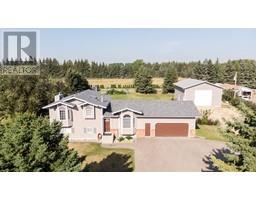45 Golden Crescent Garden Heights, Red Deer, Alberta, CA
Address: 45 Golden Crescent, Red Deer, Alberta
Summary Report Property
- MKT IDA2105655
- Building TypeDuplex
- Property TypeSingle Family
- StatusBuy
- Added18 weeks ago
- Bedrooms3
- Bathrooms3
- Area909 sq. ft.
- DirectionNo Data
- Added On14 Jul 2024
Property Overview
This stunning duplex offers the perfect blend of modern comfort and convenience, located in one of the top neighbourhoods in Red Deer! Enjoy peace of mind with a new home warranty still in effect.With 3 bedrooms and 2 and ½ baths, there's plenty of space for the whole family to spread out, or a convinent downsize location to slow down and relax. Step inside to discover elegant vinyl plank flooring and large bright windows flooding the interior with natural light, creating a bright and airy ambiance throughout. The open concept living space heads into a fresh kitchen featuring luxurious quartz countertops creating a contemporary yet inviting atmosphere. Laundry hookups can be found on both the main floor and in the basement add practicality to everyday living. Being very well kept and with a fully finished basement this home offers convinence and is completely move-in ready! An attached single garage provides added convinence and shelter for your vehicle, or any additional storage you might need. Indulge in the beauty of the surroundings with amazing walking trails just moments away. Convenience is key with amenities close by, ensuring all your daily needs are easily met.Don't miss out on the opportunity to make this exceptional duplex your new home sweet home. (id:51532)
Tags
| Property Summary |
|---|
| Building |
|---|
| Land |
|---|
| Level | Rooms | Dimensions |
|---|---|---|
| Basement | Bedroom | 10.50 Ft x 11.75 Ft |
| Bedroom | 10.58 Ft x 9.83 Ft | |
| Recreational, Games room | 21.58 Ft x 19.25 Ft | |
| 4pc Bathroom | 7.08 Ft x 8.08 Ft | |
| Furnace | 10.58 Ft x 8.92 Ft | |
| Main level | Primary Bedroom | 10.92 Ft x 11.42 Ft |
| 3pc Bathroom | 4.92 Ft x 8.67 Ft | |
| Kitchen | 16.83 Ft x 12.00 Ft | |
| Living room | 10.83 Ft x 15.33 Ft | |
| Dining room | 12.25 Ft x 10.67 Ft | |
| 2pc Bathroom | 5.00 Ft x 5.50 Ft |
| Features | |||||
|---|---|---|---|---|---|
| PVC window | No Smoking Home | Parking | |||
| Attached Garage(1) | Refrigerator | Dishwasher | |||
| Stove | Microwave | Window Coverings | |||
| Garage door opener | Washer & Dryer | None | |||






















































