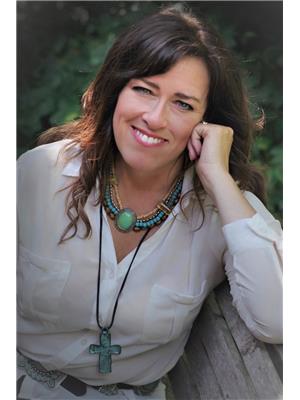45 Rutherford Drive Rosedale Estates, Red Deer, Alberta, CA
Address: 45 Rutherford Drive, Red Deer, Alberta
Summary Report Property
- MKT IDA2158291
- Building TypeHouse
- Property TypeSingle Family
- StatusBuy
- Added13 weeks ago
- Bedrooms4
- Bathrooms3
- Area1809 sq. ft.
- DirectionNo Data
- Added On16 Aug 2024
Property Overview
Welcome to this impeccably maintained 4-bedroom, 4-level split home located in the desirable neighborhood of Rosedale. From the moment you arrive, you’ll notice the pride of ownership that shines through every detail. The current owners have taken care of all the hard work for you, ensuring this home is move-in ready. Step inside to discover the warmth of custom Maple/Birch hardwood floors that flow through the main floor living room and upper-level bedrooms, adding a touch of elegance and natural beauty. The updated kitchen boasts modern cabinets, creating a space that’s both functional and stylish. The exterior of the home has been enhanced with 1-1/2" styrofoam insulation and updated siding, ensuring energy efficiency and comfort year-round. Outside, you’ll find a serene oasis with a composite wood deck, new railings, a fresh concrete patio, and a captivating pond feature where you can unwind and enjoy the tranquility of your surroundings.The master bedroom is a refreshing retreat, featuring stylish white paneled walls, chic wallpaper, and a compact wall-mounted A/C unit to keep you cool during the summer months. For the winter, a panel is available to replace the unit, maintaining the room's cozy aesthetic. The home’s primary and main bathrooms were tastefully updated in 2018, and you’ll appreciate the convenience of a furnace that’s less than 8 years old and a hot water tank replaced in 2020. The lower basement has been fully finished, providing additional living space that’s perfect for a home office, gym, or entertainment area. This beautifully maintained home is truly turn-key, offering everything you need to move in and start enjoying your new life in Rosedale. Don’t miss your chance to make this exquisite property your own! (id:51532)
Tags
| Property Summary |
|---|
| Building |
|---|
| Land |
|---|
| Level | Rooms | Dimensions |
|---|---|---|
| Second level | Bedroom | 9.92 Ft x 11.17 Ft |
| Bedroom | 9.25 Ft x 12.25 Ft | |
| Primary Bedroom | 11.75 Ft x 14.67 Ft | |
| 4pc Bathroom | 5.00 Ft x 8.58 Ft | |
| 4pc Bathroom | 7.33 Ft x 5.33 Ft | |
| Lower level | Family room | 19.42 Ft x 14.58 Ft |
| 2pc Bathroom | 5.92 Ft x 5.42 Ft | |
| Recreational, Games room | 12.00 Ft x 20.83 Ft | |
| Bonus Room | 6.75 Ft x 10.42 Ft | |
| Bedroom | 12.17 Ft x 12.92 Ft | |
| Furnace | 6.67 Ft x 14.67 Ft | |
| Main level | Kitchen | 9.92 Ft x 10.67 Ft |
| Breakfast | 9.92 Ft x 9.50 Ft | |
| Dining room | 10.08 Ft x 10.08 Ft | |
| Living room | 13.75 Ft x 16.42 Ft | |
| Foyer | 6.00 Ft x 8.33 Ft | |
| Laundry room | 13.25 Ft x 5.42 Ft |
| Features | |||||
|---|---|---|---|---|---|
| Back lane | Attached Garage(2) | Refrigerator | |||
| Dishwasher | Stove | Hood Fan | |||
| Window Coverings | Washer & Dryer | None | |||








































































