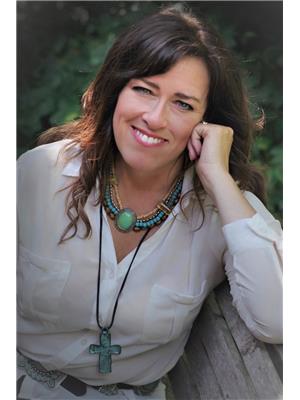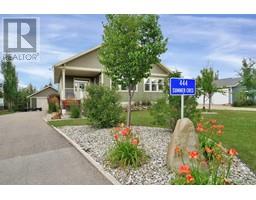41040 Township Road 420, Rural Ponoka County, Alberta, CA
Address: 41040 Township Road 420, Rural Ponoka County, Alberta
Summary Report Property
- MKT IDA2156719
- Building TypeManufactured Home
- Property TypeSingle Family
- StatusBuy
- Added13 weeks ago
- Bedrooms3
- Bathrooms2
- Area1473 sq. ft.
- DirectionNo Data
- Added On19 Aug 2024
Property Overview
Discover the perfect blend of comfort and country living with this well-maintained 3-bedroom mobile home, nestled on a spacious 1-acre lot in the peaceful hamlet of Leedale. Offering an affordable way to embrace the serenity of rural life, this property provides ample outdoor space to enjoy tranquil evenings on the large deck, perfect for relaxing with friends and family. This home exudes country charm, complemented by the vibrant community spirit of Leedale. The community hall, just minutes away, offers a variety of fun activities and events, ensuring there’s always something to look forward to. Inside, the home features two 4-piece bathrooms, including a spacious ensuite with a walk-in closet off the primary bedroom. The primary bedroom is generously sized, with plenty of room for a king-sized bed and additional furniture. As the cooler months approach, you’ll appreciate the cozy wood stove, perfectly situated to warm the living room and kitchen area. The large kitchen is a standout feature, with a walk-in pantry, island, and a beautiful bow window facing southwest, allowing you to take in stunning country views while preparing meals. This property is the epitome of affordable country living—come experience the simplicity and charm of life in Leedale. (id:51532)
Tags
| Property Summary |
|---|
| Building |
|---|
| Land |
|---|
| Level | Rooms | Dimensions |
|---|---|---|
| Main level | Dining room | 11.00 Ft x 10.00 Ft |
| Foyer | 9.00 Ft x 10.00 Ft | |
| Kitchen | 17.00 Ft x 8.00 Ft | |
| Living room | 16.00 Ft x 18.00 Ft | |
| Bedroom | 9.67 Ft x 10.00 Ft | |
| 4pc Bathroom | 9.75 Ft x 5.00 Ft | |
| Bedroom | 9.75 Ft x 10.00 Ft | |
| Laundry room | 8.83 Ft x 5.00 Ft | |
| Primary Bedroom | 15.50 Ft x 13.50 Ft | |
| 4pc Bathroom | 10.25 Ft x 5.00 Ft |
| Features | |||||
|---|---|---|---|---|---|
| Other | Parking Pad | Refrigerator | |||
| Stove | Microwave | Window Coverings | |||
| Washer & Dryer | None | ||||




















































