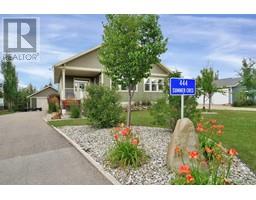Bedrooms
Bathrooms
Interior Features
Appliances Included
Refrigerator, Gas stove(s), Dishwasher, Microwave Range Hood Combo
Flooring
Carpeted, Ceramic Tile, Hardwood
Building Features
Features
Treed, PVC window, Recreational, Parking
Construction Material
Wood frame
Total Finished Area
520 sqft
Fire Protection
Smoke Detectors
Building Amenities
Clubhouse, Exercise Centre, Swimming, Recreation Centre
Structures
Deck, Clubhouse
Heating & Cooling
Cooling
Central air conditioning
Utilities
Utility Type
Electricity(Connected),Sewer(Connected),Water(Connected)
Utility Sewer
Private sewer
Exterior Features
Pool Type
Indoor pool, Pool
Neighbourhood Features
Community Features
Lake Privileges, Fishing, Pets Allowed
Amenities Nearby
Park, Playground, Recreation Nearby
Maintenance or Condo Information
Maintenance Fees
$204 Monthly
Maintenance Fees Include
Condominium Amenities, Caretaker, Common Area Maintenance, Ground Maintenance, Property Management, Reserve Fund Contributions, Sewer, Waste Removal, Water
Maintenance Management Company
Sunreal Property Management
Parking
Parking Type
Other,Parking Pad




























































