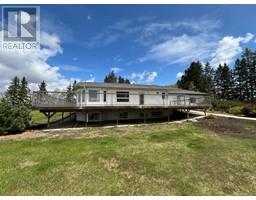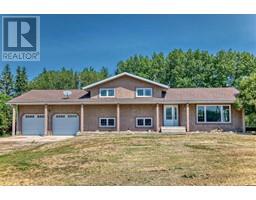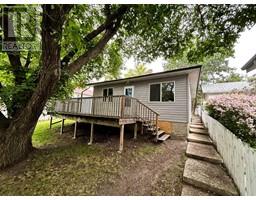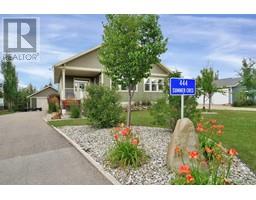433014B Range Road 11, Rural Ponoka County, Alberta, CA
Address: 433014B Range Road 11, Rural Ponoka County, Alberta
Summary Report Property
- MKT IDA2129927
- Building TypeHouse
- Property TypeSingle Family
- StatusBuy
- Added12 weeks ago
- Bedrooms5
- Bathrooms4
- Area1581 sq. ft.
- DirectionNo Data
- Added On23 Aug 2024
Property Overview
Discover your own piece of tranquility just a short drive from the sparkling shores of Gull Lake and only 2 miles off pavement. Nestled on 3.36-acres, this delightful 1581 sq. ft. raised bungalow is sure to impress! Upon entering, you will be welcomed by an interior bathed in natural light, creating an inviting ambiance throughout. Step into the heart of the home where the stunning kitchen with island, pantry, and high end appliances, seamlessly flow into the attached dining room, creating a welcoming space for gatherings and culinary adventures alike. The kitchen is also equipped with a water softener and a reverse osmosis system. There is a tasteful color palette, attractive light fixtures, and low maintenance flooring. The main floor features the spacious primary bedroom complete with a walk in closet and 3-piece ensuite. There are an additional two bedrooms as well as two baths also located on the main floor. Perfect for kids or extra room for guests. Another key feature of this beautiful home is the main floor laundry room, and central air conditioning. Transitioning to the basement level, you'll find abundant space to tailor to your unique requirements. There are two more bedrooms, a three-piece bath, and additionally, a sprawling family room and a convenient wet bar await! It is the perfect space for relaxation and entertainment. This home is designed for functional living and will not disappoint. It shows as brand new! Appreciate the convenience of an attached triple, heated garage with no expense spared! So much space for your vehicles and toys! There is a huge radiant heater, high ceilings, and is metal lined. Outside, the beautiful yard site displays endless possibilities! Whether you aspire to cultivate a garden, have a couple of horses, host gatherings, or simply bask in the serene surroundings, this property accommodates it all. This great acreage will check off all the boxes! (id:51532)
Tags
| Property Summary |
|---|
| Building |
|---|
| Land |
|---|
| Level | Rooms | Dimensions |
|---|---|---|
| Basement | 3pc Bathroom | Measurements not available |
| Bedroom | 16.33 Ft x 12.08 Ft | |
| Bedroom | 13.00 Ft x 11.00 Ft | |
| Other | 18.25 Ft x 9.00 Ft | |
| Family room | 25.83 Ft x 20.33 Ft | |
| Main level | Living room | 16.50 Ft x 14.08 Ft |
| Dining room | 13.17 Ft x 9.75 Ft | |
| Kitchen | 13.25 Ft x 11.17 Ft | |
| 4pc Bathroom | Measurements not available | |
| Bedroom | 10.42 Ft x 9.92 Ft | |
| Bedroom | 10.33 Ft x 10.00 Ft | |
| Other | 9.50 Ft x 5.17 Ft | |
| 3pc Bathroom | Measurements not available | |
| Primary Bedroom | 12.50 Ft x 11.00 Ft | |
| 2pc Bathroom | Measurements not available | |
| Laundry room | 8.08 Ft x 6.67 Ft |
| Features | |||||
|---|---|---|---|---|---|
| Other | Attached Garage(3) | See remarks | |||
| See Remarks | |||||









































































