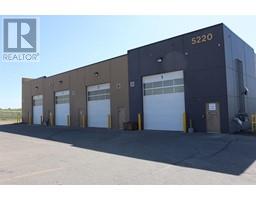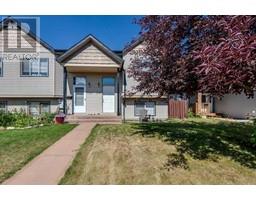17 Coachman Way Cottonwood Estates, Blackfalds, Alberta, CA
Address: 17 Coachman Way, Blackfalds, Alberta
Summary Report Property
- MKT IDA2158795
- Building TypeHouse
- Property TypeSingle Family
- StatusBuy
- Added13 weeks ago
- Bedrooms5
- Bathrooms2
- Area1275 sq. ft.
- DirectionNo Data
- Added On21 Aug 2024
Property Overview
Take a look at this nicely done 3 bedroom 2 bath on main floor home! Features include a kitchen island with stainless steel appliances, beautiful hardwood floors, and a large yard with a deck. The tiled entry leads up to a good-sized living room with a gas fireplace. Both main floor bathrooms are finished with modern lighting, full-length mirrors, and modern sinks. The good-sized master bedroom features a 4 piece ensuite! The nice dining area includes garden doors leading out to the yard and a good-sized deck. The basement has been partially finished(roughed-in rooms) and it would not take much to complete the additional 2 bedrooms, rec room, and 3rd bathroom. It is a really good space with the potential for more great living spaces. (id:51532)
Tags
| Property Summary |
|---|
| Building |
|---|
| Land |
|---|
| Level | Rooms | Dimensions |
|---|---|---|
| Basement | Recreational, Games room | 17.92 Ft x 15.67 Ft |
| Laundry room | 5.08 Ft x 8.50 Ft | |
| Furnace | 9.25 Ft x 10.00 Ft | |
| Storage | 7.75 Ft x 10.00 Ft | |
| Bedroom | 11.33 Ft x 19.08 Ft | |
| Bedroom | 12.08 Ft x 13.92 Ft | |
| Main level | Living room | 12.92 Ft x 14.83 Ft |
| Kitchen | 12.00 Ft x 12.58 Ft | |
| Dining room | 11.83 Ft x 9.08 Ft | |
| Primary Bedroom | 13.58 Ft x 16.67 Ft | |
| Bedroom | 9.92 Ft x 9.33 Ft | |
| Bedroom | 9.92 Ft x 9.58 Ft | |
| 4pc Bathroom | Measurements not available | |
| 4pc Bathroom | Measurements not available | |
| Foyer | 5.42 Ft x 13.00 Ft |
| Features | |||||
|---|---|---|---|---|---|
| Back lane | PVC window | No Smoking Home | |||
| Visitor Parking | None | Refrigerator | |||
| Dishwasher | Stove | Window Coverings | |||
| Washer & Dryer | None | ||||
























































