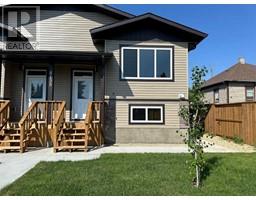48 Daniel Close Devonshire, Red Deer, Alberta, CA
Address: 48 Daniel Close, Red Deer, Alberta
Summary Report Property
- MKT IDA2153332
- Building TypeHouse
- Property TypeSingle Family
- StatusBuy
- Added13 weeks ago
- Bedrooms5
- Bathrooms3
- Area1418 sq. ft.
- DirectionNo Data
- Added On16 Aug 2024
Property Overview
~Step right into this BEAUTIFUL BUNGALOW, custom built by DEER RUN HOMES! Greeted by a spacious front entry and MAPLE HARDWOOD throughout the main floor with carpet in the three bedrooms. 12 Ft Vaulted ceiling in the living room, gas fireplace with stone surround and beautiful wood mantle. Masterfully designed, this floorplan has an inviting OPEN CONCEPT that seamlessly integrates style and entertainment. The kitchen boasts newer appliances, double oven, garburator, soap dispenser, granite sink, 2 tone cabinets, expansive new granite countertops, and upgraded lighting. The spacious dining room opens with a phantom screen onto a partially covered 12x18 private patio with mature trees. South exposure, fenced and landscaped yard is aesthetically pleasing and irrigated! The main floor also features a full size laundry room with folding table and storage. There are three good size bedrooms, a four piece bath, and linen closet. The master bedroom is spacious enough to accommodate king size furniture, a walk in closet and beautiful 3 piece bath with granite. The front bedroom also very spacious features built in bench seating, and large closet. This incredible lower level was designed to exceed your expectations featuring two large bedrooms, a four piece bathroom and massive entertainment room with full wet bar! Lots of room for a pool table and sectional sofa set. There is gas roughed in for future three sided fireplace, as well RI in floor heat. You'll also appreciate the two large storage rooms. Other great features are newer HWT, 5 year old shingles, 2022 AIR CONDITIONING, deck is 4 years old, not to mention the CURB APPEAL! 22x24 attached garage is insulated and boarded. A perfect retreat for those seeking tranquility and privacy. Tastefully decorated with unparalleled elegance in every room. (id:51532)
Tags
| Property Summary |
|---|
| Building |
|---|
| Land |
|---|
| Level | Rooms | Dimensions |
|---|---|---|
| Basement | 4pc Bathroom | 7.42 Ft x 4.83 Ft |
| Other | 6.67 Ft x 5.50 Ft | |
| Bedroom | 13.92 Ft x 9.08 Ft | |
| Bedroom | 12.83 Ft x 12.00 Ft | |
| Recreational, Games room | 24.58 Ft x 16.67 Ft | |
| Furnace | 9.42 Ft x 6.75 Ft | |
| Storage | 5.75 Ft x 10.58 Ft | |
| Storage | 12.08 Ft x 15.67 Ft | |
| Main level | 3pc Bathroom | 4.92 Ft x 8.08 Ft |
| 4pc Bathroom | 8.25 Ft x 5.25 Ft | |
| Bedroom | 8.92 Ft x 12.17 Ft | |
| Bedroom | 9.50 Ft x 10.25 Ft | |
| Primary Bedroom | 13.67 Ft x 15.33 Ft | |
| Kitchen | 12.00 Ft x 13.00 Ft | |
| Dining room | 12.08 Ft x 8.83 Ft | |
| Living room | 12.92 Ft x 18.83 Ft | |
| Laundry room | 6.25 Ft x 10.58 Ft |
| Features | |||||
|---|---|---|---|---|---|
| Cul-de-sac | Back lane | Wet bar | |||
| PVC window | Closet Organizers | No Smoking Home | |||
| Concrete | Attached Garage(2) | Street | |||
| Dishwasher | Oven | Freezer | |||
| Garburator | Microwave Range Hood Combo | Window Coverings | |||
| Garage door opener | Washer & Dryer | Central air conditioning | |||
















































































