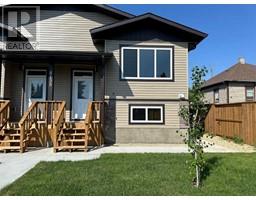61 Arnold Close Aspen Ridge, Red Deer, Alberta, CA
Address: 61 Arnold Close, Red Deer, Alberta
Summary Report Property
- MKT IDA2153326
- Building TypeDuplex
- Property TypeSingle Family
- StatusBuy
- Added14 weeks ago
- Bedrooms3
- Bathrooms3
- Area1527 sq. ft.
- DirectionNo Data
- Added On14 Aug 2024
Property Overview
Welcome to your dream oasis located on a quiet close in prestigious Aspen Ridge! This spacious 3 bedroom, 2 ½ bathroom half duplex redefines modern living with its generous layout and thoughtfully designed spaces. As you step inside, you are greeted by an abundance of natural light pouring through large windows, creating a warm and inviting atmosphere throughout.The heart of this home is a beautifully crafted open concept living and dining area that exudes elegance. The living room features a gas fireplace which can be enjoyed throughout the kitchen and dining area. It is perfect for entertaining friends and family, or simply relaxing after a long day. Each of the three spacious bedrooms offers a peaceful retreat, featuring plush carpeting and plenty of closet space. The master suite is a true sanctuary, complete with an ensuite bathroom that boasts a luxurious soaking tub. But it doesn’t stop there! The bonus room is a delightful surprise, offering endless possibilities whether you envision it as a home office, media room, gym, or playroom for the kids, this versatile space adapts to your lifestyle perfectly.Step outside to your private outdoor area, where you can enjoy your morning coffee or host summer barbeques in a serene setting. The fully fenced yard also includes mature apple trees! This home also includes modern conveniences like in-unit laundry, smart home features, ample storage throughout, as well as the unfinished basement awaiting your own creative design.With its double attached garage, fresh paint throughout and brand-new shingles this inviting home also offers you peace of mind. Just minutes away from shopping, dining, parks and excellent schools, it isn’t just a place to live, it’s a place to thrive! (id:51532)
Tags
| Property Summary |
|---|
| Building |
|---|
| Land |
|---|
| Level | Rooms | Dimensions |
|---|---|---|
| Basement | Other | 22.92 Ft x 24.17 Ft |
| Main level | Dining room | 9.83 Ft x 10.17 Ft |
| Kitchen | 9.83 Ft x 8.75 Ft | |
| Living room | 13.33 Ft x 11.67 Ft | |
| 2pc Bathroom | 5.58 Ft x 5.42 Ft | |
| Upper Level | Primary Bedroom | 16.92 Ft x 12.17 Ft |
| 4pc Bathroom | 6.00 Ft x 9.92 Ft | |
| Bedroom | 10.00 Ft x 9.58 Ft | |
| Bedroom | 10.08 Ft x 9.33 Ft | |
| Loft | 12.83 Ft x 12.25 Ft | |
| 4pc Bathroom | 8.33 Ft x 5.00 Ft |
| Features | |||||
|---|---|---|---|---|---|
| Closet Organizers | Concrete | Attached Garage(2) | |||
| Washer | Refrigerator | Dishwasher | |||
| Stove | Dryer | Microwave Range Hood Combo | |||
| None | |||||



























































