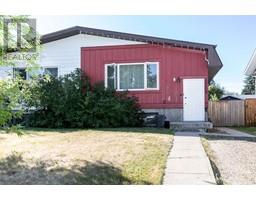51 Carpenter Street Clearview Meadows, Red Deer, Alberta, CA
Address: 51 Carpenter Street, Red Deer, Alberta
Summary Report Property
- MKT IDA2111668
- Building TypeRow / Townhouse
- Property TypeSingle Family
- StatusBuy
- Added22 weeks ago
- Bedrooms3
- Bathrooms2
- Area1166 sq. ft.
- DirectionNo Data
- Added On18 Jun 2024
Property Overview
Adult Condo Living ~ 55+ Living Community ~ Welcome to this exquisite home nestled in a tranquil adult living community, offering serenity and comfort in a quiet area. Featuring 3 Bedrooms, a Den & 2 Full Bathrooms.Situated in a peaceful neighborhood, this meticulously maintained house awaits you . Upon entry, you are greeted by an inviting open-concept main floor, seamlessly integrating the living, dining, and kitchen areas. The layout is designed to maximize space and promote effortless flow, ideal for both relaxation and entertaining guests.The heart of the home, the kitchen features an eat-up-at counter, ample amount of cabinetry & counter-space. Whether you're preparing a casual meal or hosting a dinner party, this well-appointed space offers both style and practicality.The property also boasts a double attached garage, providing convenience and security for your vehicles. With ample storage space and direct access to the residence.Retreat to the spacious master bedroom, complete with abundant natural light and generous space for furniture, it offers a peaceful sanctuary to unwind and rejuvenate after a long day. Step outside to discover a private backyard oasis, perfect for enjoying quiet mornings. This residence is in impeccable condition. The Fully Finished Basement offers tons of space for storage, a 4PC bathroom, bedroom w/ Murphy bed & Den. From the pristine interiors to the manicured outdoor spaces, every detail reflects pride of ownership and a commitment to quality living. (id:51532)
Tags
| Property Summary |
|---|
| Building |
|---|
| Land |
|---|
| Level | Rooms | Dimensions |
|---|---|---|
| Basement | Bedroom | 13.67 Ft x 11.42 Ft |
| 3pc Bathroom | 5.08 Ft x 12.00 Ft | |
| Main level | Primary Bedroom | 12.33 Ft x 15.50 Ft |
| 4pc Bathroom | 8.67 Ft x 5.00 Ft | |
| Bedroom | 10.17 Ft x 12.08 Ft |
| Features | |||||
|---|---|---|---|---|---|
| No neighbours behind | Closet Organizers | No Smoking Home | |||
| Concrete | Attached Garage(2) | Washer | |||
| Refrigerator | Dishwasher | Stove | |||
| Dryer | Microwave | Window Coverings | |||
| Garage door opener | Central air conditioning | ||||


















































