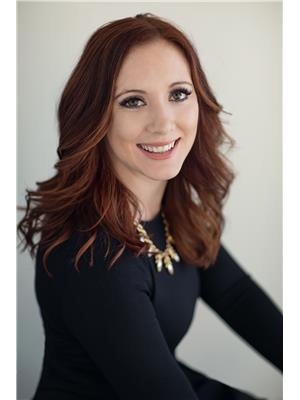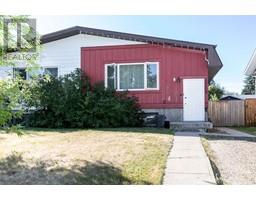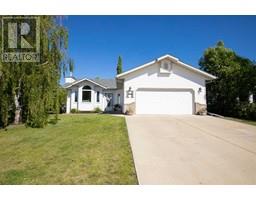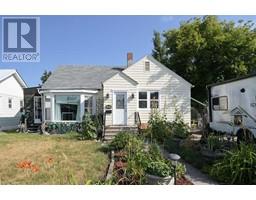5021 37 Street South Innisfail, Innisfail, Alberta, CA
Address: 5021 37 Street, Innisfail, Alberta
Summary Report Property
- MKT IDA2151049
- Building TypeHouse
- Property TypeSingle Family
- StatusBuy
- Added12 weeks ago
- Bedrooms4
- Bathrooms3
- Area1140 sq. ft.
- DirectionNo Data
- Added On23 Aug 2024
Property Overview
Welcome to your new home! This spacious and beautifully updated 4-Bedroom, 3-Bathroom house offers everything a growing family needs and more. Situated in a quiet, family-friendly neighborhood, this home boasts many of fantastic features. Pride of Ownership is evident from the moment you arrive. The heart of the home features a updated kitchen with abundant cabinetry, ample counter space, and an abundance of natural light, making it perfect for both cooking and entertaining. You'll love all the storage options throughout the house, making it easy to keep things organized and clutter-free. The home features new shingles and updated windows, so you can move in without worrying about major maintenance. The main bedroom comes with a unique ensuite featuring a jet tub and a spacious walk-in closet, providing a relaxing retreat. The entire house feels roomy and bright, creating a welcoming atmosphere for everyone.The finished basement includes two additional bedrooms, a storage room, and a 3-piece bathroom. The cozy living room with a wood-burning fireplace is ideal for family gatherings and movie nights. Step outside to enjoy the south-facing backyard, complete with a large deck and beautiful gardens – perfect for summer BBQs or just relaxing in the sun. The detached oversized garage offers plenty of space for parking and extra storage or a workshop. (id:51532)
Tags
| Property Summary |
|---|
| Building |
|---|
| Land |
|---|
| Level | Rooms | Dimensions |
|---|---|---|
| Basement | Bedroom | 11.50 Ft x 8.92 Ft |
| Bedroom | 11.58 Ft x 8.75 Ft | |
| 3pc Bathroom | 7.42 Ft x 7.08 Ft | |
| Main level | Primary Bedroom | 11.08 Ft x 13.00 Ft |
| Bedroom | 10.58 Ft x 9.08 Ft | |
| 4pc Bathroom | 14.00 Ft x 9.75 Ft | |
| 4pc Bathroom | 6.50 Ft x 7.17 Ft |
| Features | |||||
|---|---|---|---|---|---|
| Back lane | PVC window | No Animal Home | |||
| No Smoking Home | Detached Garage(2) | Gravel | |||
| Other | Oversize | Parking Pad | |||
| RV | Washer | Refrigerator | |||
| Dishwasher | Stove | Dryer | |||
| Microwave | Window Coverings | Garage door opener | |||
| None | |||||



















































