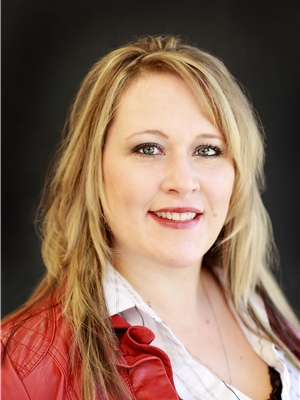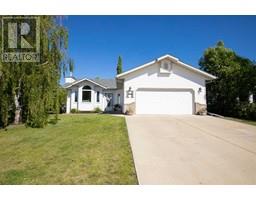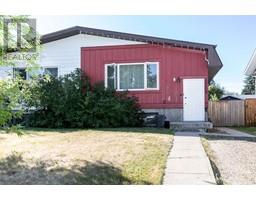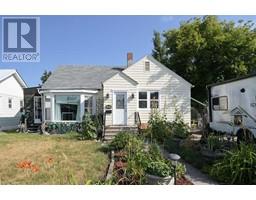6396 Elmwood Way Hazelwood Estates, Innisfail, Alberta, CA
Address: 6396 Elmwood Way, Innisfail, Alberta
Summary Report Property
- MKT IDA2143494
- Building TypeDuplex
- Property TypeSingle Family
- StatusBuy
- Added14 weeks ago
- Bedrooms3
- Bathrooms3
- Area1284 sq. ft.
- DirectionNo Data
- Added On14 Aug 2024
Property Overview
Gorgeous bungalow, boasting just under 2600 sqft of developed living space! From the moment you arrive, the curb appeal draws you in with a welcoming front covered porch. As you step inside, you're greeted by a spacious entryway with ample closet space, leading to a bedroom with elegant glass doors. The home features an open floor plan that seamlessly connects a large dining room, kitchen, and living room area, centered around a cozy gas fireplace. The kitchen is a baker or chef's dream, complete with a large eat-up island, perfect for entertaining guests or for meal prep. Garden doors open onto an expansive covered deck, overlooking a low-maintenance yard. The yard is fenced with durable vinyl, includes a shed, and is equipped with an underground watering system for the flower beds. The landscaping is beautifully designed with perennials and a vegetable garden space. Back inside, a decorative archway leads to the primary bedroom, which includes a walk-in closet and a 3-piece ensuite bathroom with a walk-in shower. The main floor also offers an additional 4-piece bathroom, main floor laundry, and a versatile room that can serve as an office, extra storage, or pantry space. The fully developed basement adds to the home's appeal with new vinyl plank flooring and in-floor heating. It includes a 3-piece bathroom with a modern vanity and walk-in shower, a spacious third bedroom, and an additional den perfect for a craft room or home gym. The basement's open layout is bright and inviting, thanks to large windows and extra recessed lighting. Additional features of this home include air conditioning, roughed-in central vacuum, and a large double attached garage. Meticulously maintained and in pristine condition, this property is ready to welcome its new owners in the sought-after Innisfail subdivision of Hazelwood Estates! (id:51532)
Tags
| Property Summary |
|---|
| Building |
|---|
| Land |
|---|
| Level | Rooms | Dimensions |
|---|---|---|
| Basement | 3pc Bathroom | 5.33 Ft x 8.67 Ft |
| Den | 13.00 Ft x 18.42 Ft | |
| Bedroom | 14.33 Ft x 10.00 Ft | |
| Recreational, Games room | 33.50 Ft x 23.58 Ft | |
| Furnace | 8.50 Ft x 7.67 Ft | |
| Main level | 3pc Bathroom | 4.92 Ft x 7.17 Ft |
| 4pc Bathroom | 7.92 Ft x 4.92 Ft | |
| Office | 10.67 Ft x 9.08 Ft | |
| Bedroom | 10.92 Ft x 9.92 Ft | |
| Dining room | 11.42 Ft x 12.25 Ft | |
| Kitchen | 11.42 Ft x 12.17 Ft | |
| Laundry room | 6.83 Ft x 5.58 Ft | |
| Living room | 10.92 Ft x 22.25 Ft | |
| Primary Bedroom | 11.33 Ft x 14.00 Ft |
| Features | |||||
|---|---|---|---|---|---|
| French door | Closet Organizers | Attached Garage(2) | |||
| Refrigerator | Dishwasher | Stove | |||
| Microwave Range Hood Combo | Washer & Dryer | Central air conditioning | |||































































