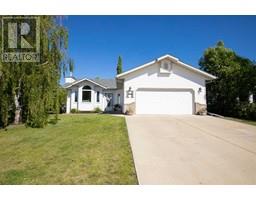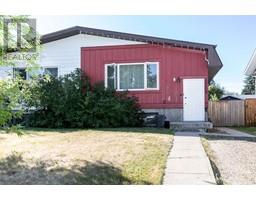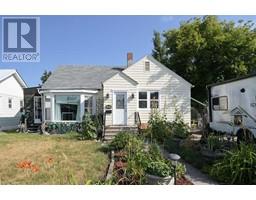5104 40 Street Central Innisfail, Innisfail, Alberta, CA
Address: 5104 40 Street, Innisfail, Alberta
Summary Report Property
- MKT IDA2159286
- Building TypeHouse
- Property TypeSingle Family
- StatusBuy
- Added13 weeks ago
- Bedrooms3
- Bathrooms2
- Area1046 sq. ft.
- DirectionNo Data
- Added On21 Aug 2024
Property Overview
Retro Home. Pride of ownership shows in this Beautiful Bungalow with 3 Bedrooms and 2 Bathrooms. It is centrally located close to the swimming pool, ball diamonds, schools, hospital and parks. This home has been beautifully kept and cared for. The moment you walk in the front door you will feel at home, bright and spacious which makes this home perfect for any growing family. Immaculate describes it and it has many updates, including newer shingles and eavestrough , windows on main floor , paint, flooring, fridge, dishwasher, hot water tank and furnace, all in recent years. . You will love the rear deck off the dining room and manicured yard for all your backyard bbq's, with the 14' x 24' foot garage to finish off, you won't find a better home in this price range. This beautiful family home is located in a perfect central location and is ready for quick access. (id:51532)
Tags
| Property Summary |
|---|
| Building |
|---|
| Land |
|---|
| Level | Rooms | Dimensions |
|---|---|---|
| Basement | Bedroom | 10.75 Ft x 9.00 Ft |
| 3pc Bathroom | 6.33 Ft x 5.67 Ft | |
| Family room | 25.00 Ft x 12.00 Ft | |
| Other | 11.42 Ft x 6.33 Ft | |
| Cold room | 6.75 Ft x 3.08 Ft | |
| Recreational, Games room | 16.17 Ft x 10.67 Ft | |
| Laundry room | 6.00 Ft x 5.17 Ft | |
| Furnace | 13.75 Ft x 10.42 Ft | |
| Main level | Living room | 17.92 Ft x 13.17 Ft |
| Foyer | 7.42 Ft x 3.58 Ft | |
| Other | 13.58 Ft x 10.92 Ft | |
| Dining room | 11.42 Ft x 8.08 Ft | |
| Bedroom | 11.42 Ft x 9.08 Ft | |
| Primary Bedroom | 11.42 Ft x 12.42 Ft | |
| 4pc Bathroom | 8.08 Ft x 7.58 Ft |
| Features | |||||
|---|---|---|---|---|---|
| See remarks | Back lane | PVC window | |||
| Concrete | Detached Garage(1) | Refrigerator | |||
| Water softener | Cooktop - Electric | Dishwasher | |||
| Oven | Microwave | Oven - Built-In | |||
| Garage door opener | Washer & Dryer | None | |||



























































