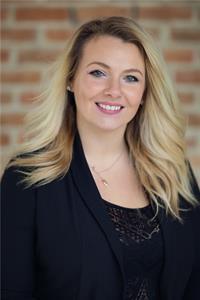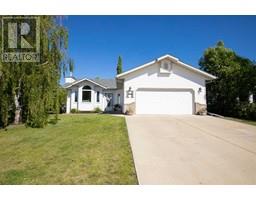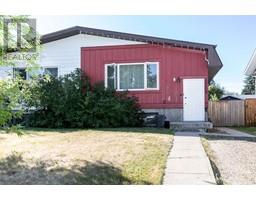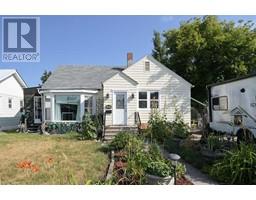3625 54 Avenue Southwest Innisfail, Innisfail, Alberta, CA
Address: 3625 54 Avenue, Innisfail, Alberta
Summary Report Property
- MKT IDA2148681
- Building TypeHouse
- Property TypeSingle Family
- StatusBuy
- Added19 weeks ago
- Bedrooms5
- Bathrooms4
- Area1860 sq. ft.
- DirectionNo Data
- Added On11 Jul 2024
Property Overview
Beautifully RENOVATED 1.5 STOREY WALK-OUT home in Innisfail. 5 BED, 4 BATH. ATTACHED DOUBLE HEATED GARAGE. Situated in a quiet CUL-DE-SAC on a huge oversized PIE LOT. Main floor boasts a renovated kitchen with QUARTZ countertop, GAS RANGE, breakfast bar & COFFEE BAR with bar fridge. New LUXURY VINYL PLANK FLOORING & trim throughout main and upper level. On the main floor you'll find a front OFFICE/bedroom, 4pc bath & MAIN FLOOR LAUNDRY. Living room has a cozy GAS FIREPLACE and plenty of windows/light. Off the dining room are garden doors to access the covered deck. BBQ gas line a bonus. Upper floor hosts the primary bedroom & 4 PC. ENSUITE w/ separate tub and WALK IN CLOSET. 2 additional bedrooms and 4pc bath finish off this floor. Basement has in floor heat with large living room/rec room, storage room, bedroom & 3pc. bathroom. If you like canning this COLD ROOM is sure to impress with deep shelving and loads of space. WALKOUT off the rec room to the covered patio and back yard. Double garage has IN-FLOOR HEAT with man door to access yard. Fully fenced, under ground sprinklers and large RV PARKING PAD (35x10) with paved alley. 40 ft COVERED DECK overlooking the large yard / garden area. Mature trees and lots of privacy. Enough room for the RV, kids, pets, and the avid gardener. (id:51532)
Tags
| Property Summary |
|---|
| Building |
|---|
| Land |
|---|
| Level | Rooms | Dimensions |
|---|---|---|
| Basement | 4pc Bathroom | 10.00 Ft x 5.17 Ft |
| Bedroom | 9.92 Ft x 9.00 Ft | |
| Recreational, Games room | 28.42 Ft x 19.92 Ft | |
| Cold room | 9.67 Ft x 11.83 Ft | |
| Storage | 7.08 Ft x 8.08 Ft | |
| Furnace | 10.00 Ft x 6.92 Ft | |
| Main level | 4pc Bathroom | 9.67 Ft x 7.67 Ft |
| Dining room | 10.08 Ft x 14.42 Ft | |
| Kitchen | 12.42 Ft x 11.33 Ft | |
| Living room | 17.75 Ft x 13.00 Ft | |
| Bedroom | 12.25 Ft x 9.67 Ft | |
| Laundry room | 9.33 Ft x 6.83 Ft | |
| Upper Level | 4pc Bathroom | 7.50 Ft x 7.00 Ft |
| 4pc Bathroom | 8.17 Ft x 8.00 Ft | |
| Bedroom | 11.17 Ft x 12.25 Ft | |
| Bedroom | 12.33 Ft x 9.50 Ft | |
| Primary Bedroom | 14.67 Ft x 14.50 Ft |
| Features | |||||
|---|---|---|---|---|---|
| Cul-de-sac | Back lane | PVC window | |||
| Gas BBQ Hookup | Attached Garage(2) | Other | |||
| Parking Pad | RV | Washer | |||
| Refrigerator | Range - Gas | Dishwasher | |||
| Hood Fan | Separate entrance | Walk out | |||
| None | |||||






































































