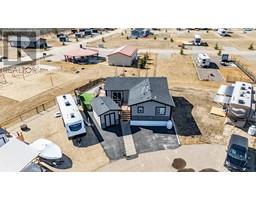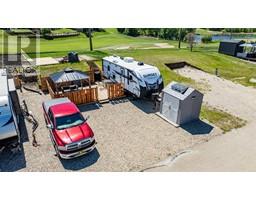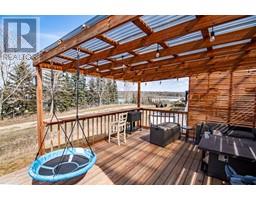565, 100 Jordan Parkway Johnstone Crossing, Red Deer, Alberta, CA
Address: 565, 100 Jordan Parkway, Red Deer, Alberta
Summary Report Property
- MKT IDA2194999
- Building TypeRow / Townhouse
- Property TypeSingle Family
- StatusBuy
- Added4 hours ago
- Bedrooms3
- Bathrooms2
- Area1297 sq. ft.
- DirectionNo Data
- Added On24 Feb 2025
Property Overview
Charming Move-In Ready Townhome in Johnstone Park! Welcome to 565-100 Jordan Parkway, a beautifully updated townhome in the heart of Red Deer’s desirable Johnstone Park community. Whether you’re a first-time buyer looking for the perfect place to call home or an investor seeking a solid opportunity, this property has it all! Step inside and be greeted by a bright and inviting interior featuring brand-new flooring throughout. The spacious entryway leads into a thoughtfully designed open-concept living space. A functional kitchen has a brand-new countertop and is equipped with all the essentials—fridge, stove and dishwasher. The convenience continues with in-unit laundry, complete with washer and dryer. What truly sets this home apart is its prime location within the complex, offering direct access to a large green space on the south side and a park to the east. Enjoy the perfect balance of peaceful surroundings and urban convenience. Nearby, you’ll find parks, skating rinks, and top-rated schools, making it an excellent choice for families. Commuters will love the easy access to Taylor Drive, Highway 11A, and Highway 2, as well as the proximity to Edgar Industrial Park. Plus, just minutes away is Golden West Crossing, where you’ll find gas stations, restaurants and other everyday essentials. Well priced for a 3-bedroom townhome, this place is a fantastic opportunity in a thriving community. Don’t miss your chance to own this gem! Updates include: New stove, Shower head, Flooring. Tank is 2014, furnace original. Condo Fees Include: * Two Assigned Parking Stalls (right out front!) * Professional Management * Reserve Fund Contributions *Landscaping & Snow Removal * Trash. (id:51532)
Tags
| Property Summary |
|---|
| Building |
|---|
| Land |
|---|
| Level | Rooms | Dimensions |
|---|---|---|
| Second level | Primary Bedroom | 12.92 Ft x 9.67 Ft |
| Other | 5.00 Ft x 7.00 Ft | |
| 4pc Bathroom | 9.33 Ft x 4.92 Ft | |
| Bedroom | 9.33 Ft x 13.67 Ft | |
| Bedroom | 9.42 Ft x 11.17 Ft | |
| Main level | 2pc Bathroom | 4.42 Ft x 6.08 Ft |
| Living room | 19.17 Ft x 12.58 Ft | |
| Kitchen | 9.83 Ft x 9.08 Ft | |
| Dining room | 9.33 Ft x 11.17 Ft | |
| Furnace | 3.08 Ft x 5.08 Ft | |
| Laundry room | 7.58 Ft x 6.08 Ft |
| Features | |||||
|---|---|---|---|---|---|
| See remarks | Other | PVC window | |||
| Closet Organizers | No Smoking Home | Parking Pad | |||
| Refrigerator | Oven - Electric | Dishwasher | |||
| Washer & Dryer | None | Other | |||








































































