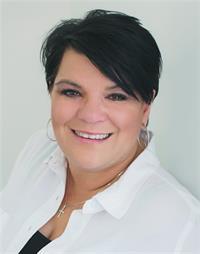7, 33 Jennings Crescent Johnstone Crossing, Red Deer, Alberta, CA
Address: 7, 33 Jennings Crescent, Red Deer, Alberta
2 Beds1 Baths901 sqftStatus: Buy Views : 898
Price
$219,900
Summary Report Property
- MKT IDA2182230
- Building TypeApartment
- Property TypeSingle Family
- StatusBuy
- Added1 days ago
- Bedrooms2
- Bathrooms1
- Area901 sq. ft.
- DirectionNo Data
- Added On10 Dec 2024
Property Overview
Stylish loft style condo conveniently located in on bus route and near park in Johnstone Crossing. This bright corner unit, offering tons of sunlight, is a well-designed layout with vaulted ceilings. The kitchen, open to the living and dining room, offers counter space, cabinets and is complimented with an eating bar. There are 2 good sized bedrooms with the primary boasting a walk-in closet. 4 pc bath, in-suite laundry, in-suite storage, assigned parking and visitor parking are all benefits of this maintenance free lifestyle. Easy access in and out of the city. (id:51532)
Tags
| Property Summary |
|---|
Property Type
Single Family
Building Type
Apartment
Square Footage
901 sqft
Community Name
Johnstone Crossing
Subdivision Name
Johnstone Crossing
Title
Condominium/Strata
Land Size
Unknown
Built in
2005
| Building |
|---|
Bedrooms
Above Grade
2
Bathrooms
Total
2
Interior Features
Appliances Included
Refrigerator, Dishwasher, Stove, Washer/Dryer Stack-Up
Flooring
Carpeted, Laminate
Basement Type
None
Building Features
Features
PVC window, Parking
Foundation Type
None
Style
Attached
Construction Material
Wood frame
Square Footage
901 sqft
Total Finished Area
901 sqft
Heating & Cooling
Cooling
None
Heating Type
In Floor Heating
Exterior Features
Exterior Finish
Stone, Vinyl siding
Neighbourhood Features
Community Features
Pets Allowed With Restrictions
Maintenance or Condo Information
Maintenance Fees
$362.93 Monthly
Maintenance Fees Include
Condominium Amenities, Common Area Maintenance, Heat, Insurance, Ground Maintenance, Parking, Property Management, Reserve Fund Contributions, Sewer, Waste Removal
Maintenance Management Company
Sunreal
Parking
Total Parking Spaces
1
| Land |
|---|
Other Property Information
Zoning Description
R2
| Level | Rooms | Dimensions |
|---|---|---|
| Main level | Living room | 16.08 Ft x 13.50 Ft |
| Kitchen | 9.00 Ft x 10.50 Ft | |
| Dining room | 8.50 Ft x 8.67 Ft | |
| Bedroom | 9.42 Ft x 11.58 Ft | |
| Primary Bedroom | 12.42 Ft x 11.92 Ft | |
| 4pc Bathroom | Measurements not available |
| Features | |||||
|---|---|---|---|---|---|
| PVC window | Parking | Refrigerator | |||
| Dishwasher | Stove | Washer/Dryer Stack-Up | |||
| None | |||||



































