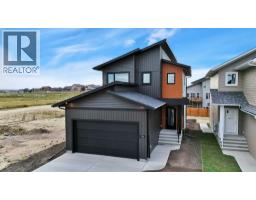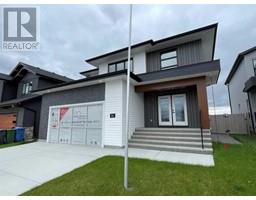95 Livingston Close Laredo, Red Deer, Alberta, CA
Address: 95 Livingston Close, Red Deer, Alberta
3 Beds2 Baths1463 sqftStatus: Buy Views : 150
Price
$565,000
Summary Report Property
- MKT IDA2181496
- Building TypeHouse
- Property TypeSingle Family
- StatusBuy
- Added9 weeks ago
- Bedrooms3
- Bathrooms2
- Area1463 sq. ft.
- DirectionNo Data
- Added On15 Dec 2024
Property Overview
Welcome to this amazing Sorento Modified Bi Level , close to parks and walking paths and shopping . This home features an open floor plan with vaulted ceilings, quartz countertops, stunning vinyl plank wood grain flooring. The main floor has 2 ample sized bedrooms, a 4 pcs bathroom and a large primary bedroom overtop of the garage with a 4 pc ensuite with dual sinks and a walk-in closet. The basement awaits your finishing touch with large windows allowing lots of light. (id:51532)
Tags
| Property Summary |
|---|
Property Type
Single Family
Building Type
House
Square Footage
1463 sqft
Community Name
Laredo
Subdivision Name
Laredo
Title
Freehold
Land Size
4345 sqft|4,051 - 7,250 sqft
Built in
2021
Parking Type
Attached Garage(2)
| Building |
|---|
Bedrooms
Above Grade
3
Bathrooms
Total
3
Interior Features
Appliances Included
Refrigerator, Dishwasher, Range, Microwave Range Hood Combo
Flooring
Carpeted, Vinyl Plank
Basement Type
Full (Unfinished)
Building Features
Features
Back lane, PVC window, No Smoking Home
Foundation Type
Poured Concrete
Style
Detached
Architecture Style
Bi-level
Construction Material
Poured concrete, Wood frame
Square Footage
1463 sqft
Total Finished Area
1463 sqft
Structures
Deck
Heating & Cooling
Cooling
None
Heating Type
Forced air
Exterior Features
Exterior Finish
Brick, Concrete, Vinyl siding
Parking
Parking Type
Attached Garage(2)
Total Parking Spaces
2
| Land |
|---|
Lot Features
Fencing
Fence
Other Property Information
Zoning Description
R1G
| Level | Rooms | Dimensions |
|---|---|---|
| Second level | Dining room | 12.33 Ft x 13.08 Ft |
| Kitchen | 13.00 Ft x 13.50 Ft | |
| Living room | 13.92 Ft x 12.92 Ft | |
| Bedroom | 9.08 Ft x 12.92 Ft | |
| 4pc Bathroom | 4.92 Ft x 9.08 Ft | |
| Bedroom | 11.58 Ft x 11.58 Ft | |
| Third level | Primary Bedroom | 15.92 Ft x 10.92 Ft |
| 5pc Bathroom | 8.42 Ft x 9.08 Ft | |
| Other | 4.92 Ft x 9.08 Ft | |
| Lower level | Other | 40.08 Ft x 25.17 Ft |
| Laundry room | 7.33 Ft x 9.67 Ft | |
| Main level | Foyer | 5.33 Ft x 10.33 Ft |
| Features | |||||
|---|---|---|---|---|---|
| Back lane | PVC window | No Smoking Home | |||
| Attached Garage(2) | Refrigerator | Dishwasher | |||
| Range | Microwave Range Hood Combo | None | |||























































