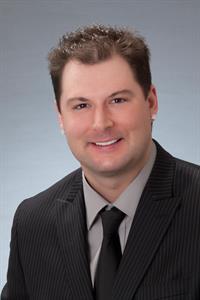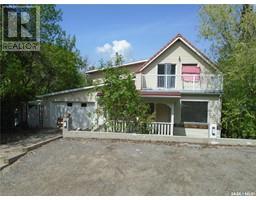156 Dalgliesh DRIVE Walsh Acres, Regina, Saskatchewan, CA
Address: 156 Dalgliesh DRIVE, Regina, Saskatchewan
3 Beds2 Baths1530 sqftStatus: Buy Views : 201
Price
$240,000
Summary Report Property
- MKT IDSK981041
- Building TypeHouse
- Property TypeSingle Family
- StatusBuy
- Added13 weeks ago
- Bedrooms3
- Bathrooms2
- Area1530 sq. ft.
- DirectionNo Data
- Added On19 Aug 2024
Property Overview
Opportunity! Upon entry is a large living room, kitchen, dining area, going upstairs is a 4pc bath and 2 bedrooms, going downstairs is a bedroom, 2pc bath and large living room, going downstairs is a large rec room and the laundry and utility room. Large backyard space. Deck area and a storage shed. Out front is a half circle parking space for a couple of vehicles. Some updates have been done. Some work/TLC required. (id:51532)
Tags
| Property Summary |
|---|
Property Type
Single Family
Building Type
House
Square Footage
1530 sqft
Title
Freehold
Neighbourhood Name
Walsh Acres
Land Size
6019 sqft
Built in
1973
Parking Type
None,Parking Space(s)(3)
| Building |
|---|
Bathrooms
Total
3
Interior Features
Basement Type
Full (Partially finished)
Building Features
Features
Rectangular
Split Level Style
Split level
Square Footage
1530 sqft
Structures
Deck
Heating & Cooling
Heating Type
Forced air
Parking
Parking Type
None,Parking Space(s)(3)
| Land |
|---|
Lot Features
Fencing
Partially fenced
| Level | Rooms | Dimensions |
|---|---|---|
| Second level | Bedroom | 14 ft ,11 in x 11 ft ,10 in |
| 4pc Bathroom | 7 ft ,4 in x 9 ft ,10 in | |
| Bedroom | 13 ft ,4 in x 9 ft ,6 in | |
| Third level | Living room | 12 ft ,7 in x 14 ft ,4 in |
| Bedroom | 9 ft ,2 in x 8 ft ,10 in | |
| 2pc Bathroom | 5 ft x 5 ft ,9 in | |
| Fourth level | Other | x x x |
| Main level | Living room | 11 ft ,5 in x 25 ft ,8 in |
| Kitchen | 11 ft ,11 in x 10 ft ,9 in | |
| Dining room | 8 ft ,4 in x 10 ft ,9 in |
| Features | |||||
|---|---|---|---|---|---|
| Rectangular | None | Parking Space(s)(3) | |||























































