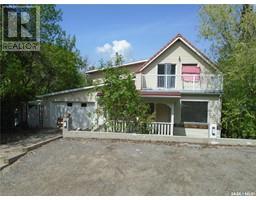2958 Rae STREET Lakeview RG, Regina, Saskatchewan, CA
Address: 2958 Rae STREET, Regina, Saskatchewan
Summary Report Property
- MKT IDSK980835
- Building TypeHouse
- Property TypeSingle Family
- StatusBuy
- Added14 weeks ago
- Bedrooms2
- Bathrooms2
- Area935 sq. ft.
- DirectionNo Data
- Added On15 Aug 2024
Property Overview
Opportunity! Welcome to this well cared for bungalow nestled in desirable Lakeview! Upon entry is a large living room with cozy fireplace, open flow to dining area and kitchen, 2 bedrooms on the main floor, 3pc bath with unique sink from Mexico, off the primary bedroom is a small sunroom that could be used as a reading nook or storage space, going downstairs is a large Rec Room,(basement was set up with a 3rd sleeping area), storage room and laundry. *The room labeled 2pc Bath in the basement is shower only. There is a good-sized backyard space with fire pit, deck area and a 1 car detached garage with alley access. Various upgrades have been done over the years which include: plumbing and electrical updates, 35 year shingles (2008), furnace (2006), upgraded walkway around the side of the house. (id:51532)
Tags
| Property Summary |
|---|
| Building |
|---|
| Land |
|---|
| Level | Rooms | Dimensions |
|---|---|---|
| Basement | Storage | 7 ft x 5 ft ,9 in |
| 2pc Bathroom | 5 ft ,6 in x 6 ft ,9 in | |
| Laundry room | 11 ft ,6 in x 8 ft ,4 in | |
| Other | 21 ft ,1 in x 33 ft ,8 in | |
| Main level | Bedroom | 10 ft ,6 in x 11 ft ,7 in |
| Dining room | 13 ft ,3 in x 9 ft ,11 in | |
| Bedroom | 10 ft ,6 in x 12 ft ,8 in | |
| Kitchen | 9 ft ,2 in x 10 ft ,1 in | |
| 3pc Bathroom | 5 ft ,9 in x 6 ft ,10 in | |
| Sunroom | 7 ft x 6 ft ,6 in | |
| Living room | 12 ft ,1 in x 19 ft ,1 in |
| Features | |||||
|---|---|---|---|---|---|
| Treed | Rectangular | Detached Garage | |||
| Gravel | Parking Space(s)(2) | Washer | |||
| Refrigerator | Satellite Dish | Dryer | |||
| Window Coverings | Garage door opener remote(s) | Stove | |||







































































