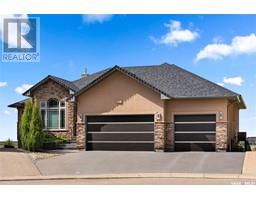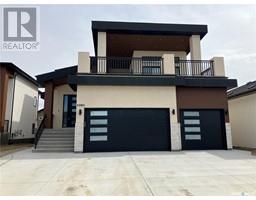3145 Angus STREET Lakeview RG, Regina, Saskatchewan, CA
Address: 3145 Angus STREET, Regina, Saskatchewan
Summary Report Property
- MKT IDSK981421
- Building TypeHouse
- Property TypeSingle Family
- StatusBuy
- Added12 weeks ago
- Bedrooms3
- Bathrooms3
- Area2185 sq. ft.
- DirectionNo Data
- Added On22 Aug 2024
Property Overview
This home is situated on a quintessential tree-lined Lakeview street with beautiful character homes. This spacious home is no exception sitting on a large lot with stunning features inside and out. It maintains the character and charm with some modern updates. As you step into the house the open porch is engulfed with natural light. The living room has oak hardwood flooring and a wood burning fireplace with a brick surround that is flanked by built-in shelving. Step through the archway into the dining room that has a built-in hutch and it opens up nicely to the updated kitchen with granite countertops, a tile backsplash, and stainless steel appliances. At the rear of the home is the laundry room and the cozy screened in porch that will allow you to enjoy the summer weather without the pesky bugs getting in your way. Completing the main level is a stunning 2pc powder room that will impress your guests. On the second level you will be surprised at just how spacious the 3 bedrooms are. One bedroom has access to an upper balcony that overlooks the rear yard. The primary bedroom has a walk-in closet, a 4 piece ensuite with dual sinks, and a nook/den at the front of the home that is a great place to enjoy your morning coffee or curl up with a good book. Additionally there is a 5 piece main bathroom. On the 3rd level is a bonus room that could easily be used as a bedroom, playroom, or craft room. The basement is open for development but also a great place for additional storage. Outside the single detached garage can be accessed from the front driveway or from the laneway. The rear yard also has a shed and a fire-pit. This is a house that feels like HOME as soon as you step inside. You are a short walk to Wascana Park and the Hill Avenue coffee shop and amenities with easy access to downtown Regina. (id:51532)
Tags
| Property Summary |
|---|
| Building |
|---|
| Land |
|---|
| Level | Rooms | Dimensions |
|---|---|---|
| Second level | Bedroom | 11 ft ,4 in x 9 ft ,5 in |
| 5pc Bathroom | Measurements not available | |
| Bedroom | 14 ft ,1 in x 7 ft ,9 in | |
| Primary Bedroom | 14 ft ,7 in x 13 ft ,3 in | |
| 4pc Ensuite bath | Measurements not available | |
| Den | 15 ft ,1 in x 6 ft ,10 in | |
| Third level | Bonus Room | 15 ft ,1 in x 9 ft ,2 in |
| Basement | Other | Measurements not available |
| Main level | Enclosed porch | 20 ft x 7 ft ,3 in |
| Living room | 17 ft ,6 in x 11 ft ,11 in | |
| Dining room | 15 ft ,11 in x 11 ft ,6 in | |
| Kitchen | 15 ft ,4 in x 8 ft ,2 in | |
| Laundry room | 10 ft ,8 in x 9 ft ,6 in | |
| 2pc Bathroom | Measurements not available |
| Features | |||||
|---|---|---|---|---|---|
| Treed | Lane | Rectangular | |||
| Balcony | Sump Pump | Detached Garage | |||
| Parking Space(s)(2) | Washer | Refrigerator | |||
| Dishwasher | Dryer | Microwave | |||
| Freezer | Window Coverings | Garage door opener remote(s) | |||
| Storage Shed | Stove | ||||










































































