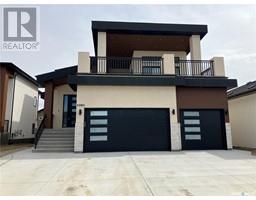6106 Wascana COURT Wascana View, Regina, Saskatchewan, CA
Address: 6106 Wascana COURT, Regina, Saskatchewan
Summary Report Property
- MKT IDSK970461
- Building TypeHouse
- Property TypeSingle Family
- StatusBuy
- Added22 weeks ago
- Bedrooms4
- Bathrooms4
- Area2232 sq. ft.
- DirectionNo Data
- Added On18 Jun 2024
Property Overview
This one of a kind walkout bungalow exudes luxury and superior construction that comes with all Westmount (Tom Moore) built homes. It was strategically placed on the lot to maximize the South West views over Wascana Mckell Park while minimizing any views of the neighbouring homes. Stepping through the dual mahogany front doors you will instantly notice the bright open concept and 9ft ceilings. Your inner chef will shine in your kitchen outfitted with both Redl high gloss lacquered and walnut cabinets. The expansive quartz topped island adds to the wow factor. You can dine in the formal dining room or the eating nook off of the kitchen. From the nook you have access to your tile covered balcony with 2 bbq hookups and the ideal place to enjoy a beautiful sunset. The living room features a linear gas fireplace with a granite surround and matching cabinetry. The primary bedroom overlooks the park and has a 4 pc ensuite with dual sinks and an oversized tiled shower. The main floor also has a second bedroom, 3 piece bathroom, and large laundry room with cabinets and a granite countertop. From the mudroom you have access to your triple garage that has infloor heat, floor drain, and is fully drywalled and insulated. Plus, the custom African mahogany garage doors set this home apart from the rest. The basement has a large family/media room and games room while the wet bar is a show piece with the enclosed wine room. On either side of the basement is a large bedroom plus a 3 pc and a 4pc bathroom. The covered lower patio will give you shade in the summer and the xeriscaped front and rear yards have a drip line system and are low maintenance. There is in-floor heat to the basement, wet bar (except wine room), bathrooms, and the mudroom. Some additional features include: built on piles, spray foam to the bsmt, surround sound, walnut rails, and a stampcrete driveway/pathway/patio. (id:51532)
Tags
| Property Summary |
|---|
| Building |
|---|
| Land |
|---|
| Level | Rooms | Dimensions |
|---|---|---|
| Basement | Bedroom | 16 ft ,4 in x 13 ft ,4 in |
| 3pc Bathroom | Measurements not available | |
| Bedroom | 16 ft ,5 in x 15 ft | |
| 4pc Bathroom | Measurements not available | |
| Family room | 16 ft ,3 in x 21 ft ,8 in | |
| Games room | 23 ft ,2 in x 14 ft | |
| Other | 9 ft ,8 in x 11 ft ,2 in | |
| Utility room | Measurements not available | |
| Main level | Dining room | 14 ft x 11 ft |
| Kitchen | 13 ft ,8 in x 13 ft ,6 in | |
| Dining nook | 9 ft ,8 in x 14 ft | |
| Living room | 17 ft x 18 ft ,2 in | |
| Primary Bedroom | 12 ft ,8 in x 18 ft | |
| 4pc Ensuite bath | Measurements not available | |
| Bedroom | 11 ft ,6 in x 13 ft ,4 in | |
| 3pc Bathroom | Measurements not available | |
| Laundry room | 11 ft ,2 in x 8 ft ,8 in | |
| Mud room | 10 ft x 8 ft |
| Features | |||||
|---|---|---|---|---|---|
| Treed | Irregular lot size | Balcony | |||
| Attached Garage | Heated Garage | Parking Space(s)(6) | |||
| Washer | Refrigerator | Satellite Dish | |||
| Dishwasher | Dryer | Microwave | |||
| Alarm System | Garburator | Humidifier | |||
| Window Coverings | Garage door opener remote(s) | Hood Fan | |||
| Stove | Walk out | Central air conditioning | |||












































































