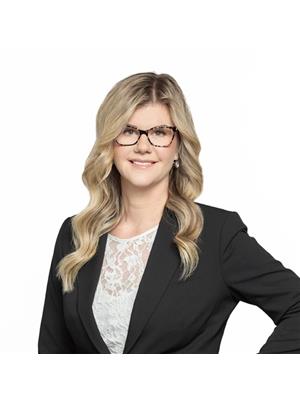3656 7th AVENUE E Parkridge RG, Regina, Saskatchewan, CA
Address: 3656 7th AVENUE E, Regina, Saskatchewan
Summary Report Property
- MKT IDSK981678
- Building TypeRow / Townhouse
- Property TypeSingle Family
- StatusBuy
- Added12 weeks ago
- Bedrooms2
- Bathrooms2
- Area944 sq. ft.
- DirectionNo Data
- Added On26 Aug 2024
Property Overview
Welcome to 3656 7th Ave East, located in Brookside Village in Parkridge; this bright condo awaits new owners to add their personal touch and it home! It features a bright and sunny main floor living room, dining room, kitchen with updated stainless steel appliances (included), and a two-piece bath on the main floor. Step out the patio doors off the kitchen to your patio to BBQ, or relax. Upstairs features a primary bedroom large enough for a king-size bed and large closet. The second bedroom is also a great size and has an oversized closet, and a four-piece bathroom completes this level. The lower level has a family room with a bar area and a utility room. The utility room offers a lot of storage and a laundry area (included). This property offers great potential with the opportunity to update with new flooring and fresh paint throughout, sure to add your own personal touch making the space your very own. There are two electrified parking stalls out front of the condo. This home is located steps from Henry Braun school, close to bus stops, walking paths, and parks. Contact your agent today for a private tour. (id:51532)
Tags
| Property Summary |
|---|
| Building |
|---|
| Level | Rooms | Dimensions |
|---|---|---|
| Second level | Bedroom | 12 ft ,4 in x 11 ft ,2 in |
| Primary Bedroom | 13 ft ,10 in x 8 ft ,5 in | |
| 4pc Bathroom | 8 ft ,6 in x 4 ft ,11 in | |
| Basement | Other | 14 ft x 12 ft ,1 in |
| Laundry room | 11 ft ,7 in x 16 ft ,1 in | |
| Main level | Living room | 14 ft ,11 in x 13 ft ,4 in |
| Kitchen/Dining room | 11 ft ,11 in x 12 ft ,10 in | |
| 2pc Bathroom | 6 ft ,9 in x 3 ft |
| Features | |||||
|---|---|---|---|---|---|
| Treed | Surfaced(2) | Parking Space(s)(2) | |||
| Washer | Refrigerator | Dishwasher | |||
| Dryer | Microwave | Window Coverings | |||
| Stove | Central air conditioning | ||||













































