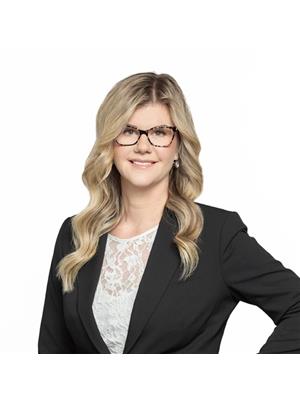7207 Maple View CRESCENT Maple Ridge, Regina, Saskatchewan, CA
Address: 7207 Maple View CRESCENT, Regina, Saskatchewan
Summary Report Property
- MKT IDSK977462
- Building TypeHouse
- Property TypeSingle Family
- StatusBuy
- Added14 weeks ago
- Bedrooms4
- Bathrooms4
- Area2461 sq. ft.
- DirectionNo Data
- Added On12 Aug 2024
Property Overview
In the sought-after neighbourhood of Maple Ridge, this unique opportunity awaits! This custom-built home by Monarch Homes Ltd. offers over 2461 square feet of developed space, including a granny suite which could also be used for a home-based business or as additional living space. This home features gleaming hardwood floors, tons of natural light, an oversized kitchen and a dining room area. The main floor also offers a front den, living room, a back sunroom, and private entry to a granny suite complete with a family room, a large bedroom with ensuite, and a kitchenette area with cabinets. Completing the main floor is a three pc bathroom, large pantry/storage room and main floor laundry. The extra-wide staircase to the upper level features a primary suite featuring a walk-in closet with a three-piece ensuite, a large bonus room, two additional bedrooms, and a 4-piece bath. Out in the back is a sunny south-facing deck leading to the yard featuring underground sprinklers front and back. Recent upgrades include new shingles in 2023 and one air conditioner in 2023. The basement is open for future development. If you have been searching for a unique home with nontraditional living space, this is a must-see. Please reach out to your agent to schedule a private viewing today! (id:51532)
Tags
| Property Summary |
|---|
| Building |
|---|
| Land |
|---|
| Level | Rooms | Dimensions |
|---|---|---|
| Second level | Bonus Room | 12 ft ,11 in x 17 ft ,5 in |
| Bedroom | 13 ft ,6 in x 11 ft ,5 in | |
| Bedroom | 8 ft ,4 in x 10 ft ,10 in | |
| Primary Bedroom | 13 ft ,2 in x 13 ft ,5 in | |
| 3pc Ensuite bath | 7 ft ,2 in x 5 ft | |
| 4pc Bathroom | 7 ft ,6 in x 5 ft | |
| Main level | Den | 8 ft ,4 in x 8 ft ,11 in |
| Living room | 11 ft ,5 in x 12 ft | |
| Kitchen | 12 ft ,3 in x 14 ft ,7 in | |
| Dining room | 14 ft ,7 in x 12 ft ,11 in | |
| Sunroom | 8 ft ,4 in x 8 ft ,7 in | |
| Dining nook | 8 ft ,11 in x 14 ft ,11 in | |
| Family room | 13 ft ,1 in x 13 ft ,2 in | |
| Bedroom | 11 ft ,3 in x 12 ft ,7 in | |
| 3pc Ensuite bath | 7 ft ,11 in x 9 ft ,11 in | |
| Storage | 5 ft ,11 in x 8 ft ,7 in | |
| Other | 5 ft ,8 in x 9 ft ,4 in | |
| 3pc Bathroom | 6 ft ,2 in x 8 ft ,11 in |
| Features | |||||
|---|---|---|---|---|---|
| Treed | Rectangular | Attached Garage | |||
| Parking Space(s)(4) | Washer | Refrigerator | |||
| Dishwasher | Dryer | Alarm System | |||
| Window Coverings | Garage door opener remote(s) | Hood Fan | |||
| Central Vacuum - Roughed In | Stove | Central air conditioning | |||

































