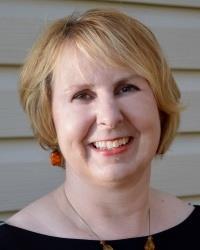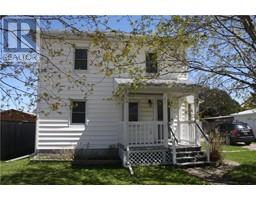422 MAYHEW STREET Hall Ave/Gillan Rd, Renfrew, Ontario, CA
Address: 422 MAYHEW STREET, Renfrew, Ontario
Summary Report Property
- MKT ID1404839
- Building TypeRow / Townhouse
- Property TypeSingle Family
- StatusBuy
- Added14 weeks ago
- Bedrooms2
- Bathrooms2
- Area0 sq. ft.
- DirectionNo Data
- Added On11 Aug 2024
Property Overview
This sweet & economical bungalow is ideally located on a cul de sac in a desirable neighborhood. You will be welcomed into the home from the front verandah or via the garage.Step into a freshly painted home with new vinyl plank flooring throughout most of the upstairs & downstairs making it ready for its new owner. The open floor plan offers a great flow. The kitchen with its new stainless appliances is bright & airy looking into the LR/DR The primary bedroom located at the rear of the home features a 2pc ensuite with the 2nd bedroom/office at the front. Large main floor bathroom accommodates the newer washer & dryer. Step out onto the covered porch overlooking the fully fenced backyard with its gardens. Take a tour downstairs to the family room, another potential office/playroom, area for a workshop/craft room, storage room with a bathroom rough-in & the utility room. Space for everyone! Close to downtown, box stores, recreation trails & highway. Some rooms are virtually staged (id:51532)
Tags
| Property Summary |
|---|
| Building |
|---|
| Land |
|---|
| Level | Rooms | Dimensions |
|---|---|---|
| Basement | Family room | 23'6" x 12'5" |
| Hobby room | 23'6" x 13'7" | |
| Office | 9'9" x 9'10" | |
| Storage | 12'7" x 5'3" | |
| Utility room | 8'4" x 6'0" | |
| Main level | Foyer | 6'0" x 6'0" |
| Kitchen | 10'1" x 8'4" | |
| Living room/Dining room | 27'3" x 11'10" | |
| Bedroom | 11'8" x 10'5" | |
| 4pc Bathroom | 7'6" x 9'0" | |
| Primary Bedroom | 11'4" x 18'6" | |
| 2pc Ensuite bath | 5'0" x 4'6" |
| Features | |||||
|---|---|---|---|---|---|
| Cul-de-sac | Attached Garage | Inside Entry | |||
| Surfaced | Refrigerator | Dryer | |||
| Microwave Range Hood Combo | Stove | Washer | |||
| Central air conditioning | |||||


















































