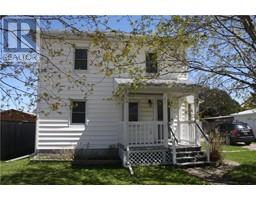85 SIMPSON AVENUE St. Thomas/St. Joes, Renfrew, Ontario, CA
Address: 85 SIMPSON AVENUE, Renfrew, Ontario
Summary Report Property
- MKT ID1406969
- Building TypeHouse
- Property TypeSingle Family
- StatusBuy
- Added14 weeks ago
- Bedrooms3
- Bathrooms1
- Area0 sq. ft.
- DirectionNo Data
- Added On14 Aug 2024
Property Overview
A solid bungalow located in one of the most sought after locations in the town of Renfrew, opportunities like this don't come around too often in this area. Surrounded by equal value, well cared for home, don't miss out on this one! The upstairs of this home features 3 Beds, 1 Bath, a spacious living room that leads into a dining room area and into your updated kitchen that affords any Buyer with ample storage space and great natural light throughout. Downstairs you will find an additional living space with a natural gas fireplace, additionally, you will find great storage in both your utility room and an additional storage room with built in cupboards. The Furnace was replaced in late 2023 and all main floor windows have been replaced in the last 3 years. Located on a corner lot, enjoy your patio while taking in the views of all angles of your property. Some pictures are virtually staged. Per form 244, No Conveyance of any Written Offers without 24 hrs. Irrevocable. (id:51532)
Tags
| Property Summary |
|---|
| Building |
|---|
| Land |
|---|
| Level | Rooms | Dimensions |
|---|---|---|
| Basement | Recreation room | 13'6" x 32'9" |
| Storage | 13'11" x 11'4" | |
| Utility room | 13'11" x 16'0" | |
| Main level | Living room | 12'1" x 15'10" |
| Dining room | 16'2" x 9'3" | |
| Kitchen | 10'11" x 6'6" | |
| Primary Bedroom | 11'5" x 13'8" | |
| Bedroom | 12'3" x 9'5" | |
| Bedroom | 12'2" x 7'3" | |
| 4pc Bathroom | Measurements not available |
| Features | |||||
|---|---|---|---|---|---|
| Carport | Surfaced | Central air conditioning | |||














































