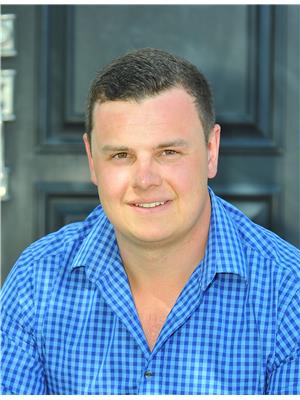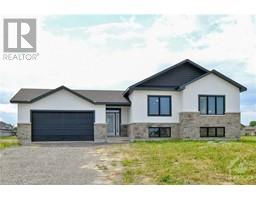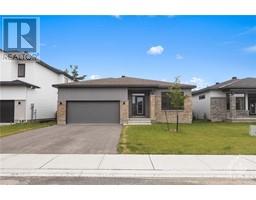100 SEVENTH AVENUE McLean Ave Park, Arnprior, Ontario, CA
Address: 100 SEVENTH AVENUE, Arnprior, Ontario
Summary Report Property
- MKT ID1407893
- Building TypeHouse
- Property TypeSingle Family
- StatusBuy
- Added13 weeks ago
- Bedrooms4
- Bathrooms3
- Area0 sq. ft.
- DirectionNo Data
- Added On20 Aug 2024
Property Overview
An immaculate home throughout, this 4 Bed, 3 Bath home has more than enough size for the whole family. Upon arrival, you are greeted by your beautifully landscaped front walkway into your front door landing. The years and years of care are evident in this home from the moment you walk in, once upstairs, you will find a large formal dining space as well as your kitchen with quartz counters and a spacious living room. A hallway off of the dining room services your 3 Beds, as well as laundry and 4 pc bath. The primary bed of this home offers with it an abundance of space, a great walk in closet and its own ensuite. Downstairs affords you plenty of extra space, with another bed and bath, as well as a large family room/rec room, great storage and an impressive workshop you don't see often. The rear fenced in yard features a large elevated deck, a patio with views of the river and McLean Ave Park, a large storage shed and well maintained lawn and garden. 24 hrs. Irrevocable on all offers. (id:51532)
Tags
| Property Summary |
|---|
| Building |
|---|
| Land |
|---|
| Level | Rooms | Dimensions |
|---|---|---|
| Basement | Bedroom | 8'5" x 16'1" |
| Den | 10'1" x 10'6" | |
| Recreation room | 16'11" x 26'5" | |
| 3pc Bathroom | Measurements not available | |
| Utility room | 6'11" x 4'7" | |
| Workshop | 31'7" x 11'2" | |
| Storage | 8'5" x 6'2" | |
| Main level | Dining room | 9'3" x 17'4" |
| Kitchen | 10'9" x 12'0" | |
| Living room | 11'7" x 13'5" | |
| Laundry room | 11'3" x 5'9" | |
| Primary Bedroom | 17'2" x 11'1" | |
| Bedroom | 11'8" x 11'1" | |
| Bedroom | 11'8" x 11'1" | |
| 4pc Bathroom | Measurements not available | |
| 3pc Ensuite bath | Measurements not available |
| Features | |||||
|---|---|---|---|---|---|
| Carport | Refrigerator | Dishwasher | |||
| Dryer | Stove | Washer | |||
| Central air conditioning | |||||


















































