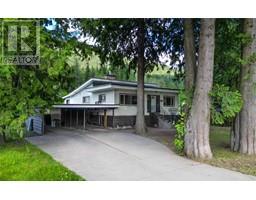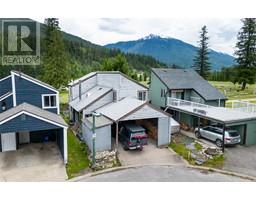241 23 North Highway N Unit# 19 Lot# 19 Revelstoke, Revelstoke, British Columbia, CA
Address: 241 23 North Highway N Unit# 19 Lot# 19, Revelstoke, British Columbia
Summary Report Property
- MKT ID10315880
- Building TypeManufactured Home
- Property TypeOther
- StatusBuy
- Added22 weeks ago
- Bedrooms5
- Bathrooms2
- Area1782 sq. ft.
- DirectionNo Data
- Added On18 Jun 2024
Property Overview
Welcome to one of Revelstoke's largest Manufactured homes in sunny Glacier Heights Manufactured Home Park. Pull up to the large off-street paved parking area. The house is well maintained and has been lovingly sided with Hardie Board. A large entry area with coat closet greets you as you enter. The living room is bright and welcoming with it's large windows and vaulted ceilings. The adjacent kitchen is large and open to the living and dining rooms and offers plenty of storage and a large pantry to store your Costco hauls. Boasting a total of 5 bedrooms, including a spacious primary suite, this home offers unparalleled space for your family to grow. If you are obsessed with ensuite bathrooms, you'll love the soaker tub and separate shower in this primary ensuite bath. Head outside to your fully fenced yard with a sunny cedar deck, metal gazebo / hot tub, a hobby shop and garden shed. Gently shaded by tall cedars and featuring gorgeous mountain views, this home must be seen to be appreciated. Cooling off will be easy with the Glacier Heights outdoor pool just steps away. Whether you are looking to downsize, while still having space for the kids to visit, or if you are looking for a larger affordable option that doesn't require a full reno, this might be the place for you. (id:51532)
Tags
| Property Summary |
|---|
| Building |
|---|
| Land |
|---|
| Level | Rooms | Dimensions |
|---|---|---|
| Main level | Laundry room | 10'5'' x 8'7'' |
| 4pc Bathroom | 5'0'' x 10'5'' | |
| 4pc Ensuite bath | 13'5'' x 7'11'' | |
| Primary Bedroom | 13'0'' x 14'3'' | |
| Bedroom | 12'10'' x 10'2'' | |
| Bedroom | 12'10'' x 10'2'' | |
| Bedroom | 12'10'' x 10'2'' | |
| Bedroom | 9'6'' x 8'6'' | |
| Dining room | 10'7'' x 13'5'' | |
| Kitchen | 12'0'' x 13'5'' | |
| Living room | 19'11'' x 13'5'' |
| Features | |||||
|---|---|---|---|---|---|
| Treed | Offset | Refrigerator | |||
| Dishwasher | Dryer | Range - Electric | |||
| Washer | |||||





















































